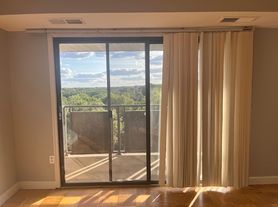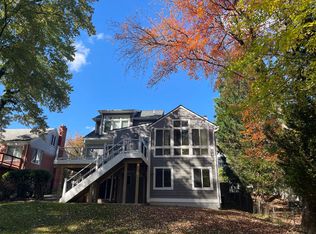Spacious 5-bedroom, 3-bath Cape Cod home with a 1-car garage available for immediate occupancy. Features include fresh paint, gleaming hardwood floors, and a main level with a sun-filled living room, an open gourmet kitchen, and a formal dining room. The main level also has two bedrooms, a full bath, and a private den. The top floor offers bedrooms 3 and 4, a dressing room, and a second full bath. The lower level features a spacious family room with a kitchenette, a fifth bedroom, a third full bath, and a laundry center. Outside, there's a screened-in porch that leads to a fenced backyard with plenty of space to enjoy on this over half-acre lot. Managed by Promax Management, a professional property management company- No smoking-1 Dog case by case- No Cats- Maximum 2 unrelated adults -Application fee of $65.95 and earnest money deposit check(s) made payable to Promax Management Inc- The Landlord prefers a credit score of 675 or higher however, all scores will be considered and minimum rent-to-income ratio of at least 33
House for rent
$4,250/mo
5940 6th St, Falls Church, VA 22041
5beds
3,102sqft
Price may not include required fees and charges.
Singlefamily
Available now
No pets
Central air, electric, ceiling fan
Dryer in unit laundry
4 Parking spaces parking
Natural gas, fireplace
What's special
Fenced backyardOver half-acre lotScreened-in porchSpacious family roomGleaming hardwood floorsFormal dining roomOpen gourmet kitchen
- 2 days |
- -- |
- -- |
Travel times
Looking to buy when your lease ends?
Consider a first-time homebuyer savings account designed to grow your down payment with up to a 6% match & a competitive APY.
Facts & features
Interior
Bedrooms & bathrooms
- Bedrooms: 5
- Bathrooms: 3
- Full bathrooms: 3
Rooms
- Room types: Dining Room, Family Room, Office
Heating
- Natural Gas, Fireplace
Cooling
- Central Air, Electric, Ceiling Fan
Appliances
- Included: Dishwasher, Disposal, Dryer, Microwave, Refrigerator, Washer
- Laundry: Dryer In Unit, In Basement, In Unit, Laundry Room, Washer In Unit
Features
- Ceiling Fan(s), Dining Area, Dry Wall, Entry Level Bedroom, Exhaust Fan, Floor Plan - Traditional, Formal/Separate Dining Room, Kitchen - Country, Recessed Lighting, Walk-In Closet(s)
- Flooring: Carpet, Hardwood
- Has basement: Yes
- Has fireplace: Yes
Interior area
- Total interior livable area: 3,102 sqft
Property
Parking
- Total spaces: 4
- Parking features: Detached, Driveway, Off Street, On Street, Covered
- Details: Contact manager
Features
- Exterior features: Contact manager
Details
- Parcel number: 0612280018
Construction
Type & style
- Home type: SingleFamily
- Architectural style: CapeCod
- Property subtype: SingleFamily
Materials
- Roof: Asphalt
Condition
- Year built: 1953
Community & HOA
Location
- Region: Falls Church
Financial & listing details
- Lease term: Contact For Details
Price history
| Date | Event | Price |
|---|---|---|
| 11/7/2025 | Listed for rent | $4,250$1/sqft |
Source: Bright MLS #VAFX2278076 | ||
| 6/29/2018 | Sold | $740,000+0.7%$239/sqft |
Source: Public Record | ||
| 6/6/2018 | Pending sale | $735,000$237/sqft |
Source: Long & Foster Real Estate, Inc. #1001789336 | ||
| 6/6/2018 | Listed for sale | $735,000+39.7%$237/sqft |
Source: Long & Foster Real Estate, Inc. #1001789336 | ||
| 3/30/2012 | Sold | $526,000-4%$170/sqft |
Source: Public Record | ||

