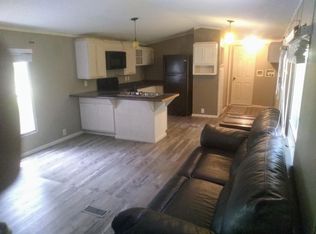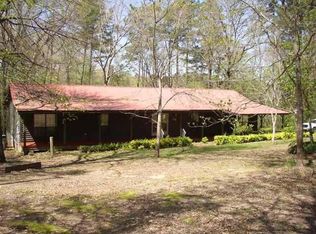Enter the private gated property down the tree lined driveway adorned with custom lamp posts to this stately home that was made for entertaining! Formal living room with concrete fireplace, and dining, wood and travertine floors, granite countertops in the kitchen, formal dining room. Sunroom with an sunken, Indoor, stone hot tub with a view of the matching stone fireplace and tv and patio areas. There is no better way to watch the BIG GAME than soaking in your hot tub. Outdoor patio area is set up for built-in fridge, ice maker and grill. Two master suites downstairs, plus a third bedroom with full bath on the first floor. Large gameroom or bedroom with full bath upstairs. Everything is custom. The fully equipped, state of the art barn is awaiting it's very first equine resident. 6 stalls with automatic feeders and waterers, fans and stalls mats to simplify farm life. Tack room with built in saddle racks and 1/2 bath. Equipment storage area. 8 + acres that is looking for just the right buyer to bring life to this custom built farm.
This property is off market, which means it's not currently listed for sale or rent on Zillow. This may be different from what's available on other websites or public sources.

