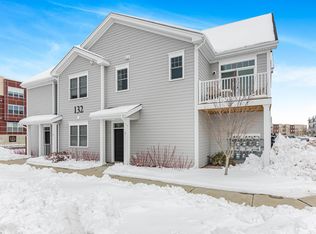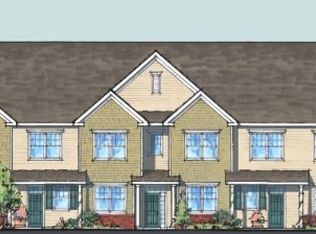Closed
Listed by:
Trish Sawyer,
New England Landmark Realty LTD 802-233-4107
Bought with: Four Seasons Sotheby's Int'l Realty
$515,000
594 Zephyr Road, Williston, VT 05495
2beds
1,480sqft
Condominium, Townhouse
Built in 2019
-- sqft lot
$529,200 Zestimate®
$348/sqft
$2,890 Estimated rent
Home value
$529,200
$503,000 - $556,000
$2,890/mo
Zestimate® history
Loading...
Owner options
Explore your selling options
What's special
Welcome to the Ascutney in highly desirable Finney Crossing! This 2019 two-bedroom with loft, Courtyard-style town home is the ideal blend of luxury, functionality and energy efficiency. Natural light fills the main level showcasing the exquisite maple flooring. The open floor plan with 9 ft. ceilings offers a sense of spacious serenity. Enjoy morning coffee on your perfectly private courtyard deck, complete with custom Otter Creek power awning. This green built home is extremely energy efficient and is NAHB Green Certified and Efficiency Vermont Certified. Entertaining is a delight with a stunning chef's kitchen open to the dining and living areas. Granite countertops and Aristokraft cabinetry throughout. Take a refreshing dip in the inground pool on hot summer days and retreat to the coolness of central air on hot summer nights. Drive into your attached double garage and avoid the inclement weather. With easy access to the kitchen from the garage, shopping trips to Costco are a breeze. The light-filled, lower level offers a rough-in for a fourth bathroom and an egress window for another bedroom if needed. Enjoy a maintenance free lifestyle with amenities such as a clubhouse, inground pool and tennis courts. Walking distance to shopping and entertainment and close to paths for dog jaunts and bike rides. Pets are welcome. No short term rentals. Carefree living awaits at 594 Zephyr Road in Williston! Backup offers accepted! Contact agent for info.
Zillow last checked: 8 hours ago
Listing updated: December 08, 2023 at 10:37am
Listed by:
Trish Sawyer,
New England Landmark Realty LTD 802-233-4107
Bought with:
Mary P Palmer
Four Seasons Sotheby's Int'l Realty
Source: PrimeMLS,MLS#: 4974826
Facts & features
Interior
Bedrooms & bathrooms
- Bedrooms: 2
- Bathrooms: 3
- Full bathrooms: 1
- 3/4 bathrooms: 1
- 1/2 bathrooms: 1
Heating
- Natural Gas, Direct Vent, ENERGY STAR Qualified Equipment, Hot Air
Cooling
- Central Air
Appliances
- Included: ENERGY STAR Qualified Dishwasher, Disposal, Dryer, Microwave, ENERGY STAR Qualified Refrigerator, Washer, Gas Stove, Natural Gas Water Heater
- Laundry: Laundry Hook-ups, 2nd Floor Laundry
Features
- Dining Area, Kitchen Island, Kitchen/Dining, Enrgy Rtd Lite Fixture(s), Living/Dining, Primary BR w/ BA, Natural Light, Walk-In Closet(s), Walk-in Pantry, Programmable Thermostat
- Flooring: Carpet, Hardwood, Vinyl
- Windows: Blinds, Drapes, Screens, Low Emissivity Windows
- Basement: Concrete,Daylight,Insulated,Other,Roughed In,Unfinished,Interior Entry
Interior area
- Total structure area: 2,290
- Total interior livable area: 1,480 sqft
- Finished area above ground: 1,480
- Finished area below ground: 0
Property
Parking
- Total spaces: 2
- Parking features: Paved, Garage, On Street, Unassigned, Visitor, Attached
- Garage spaces: 2
- Has uncovered spaces: Yes
Features
- Levels: Two
- Stories: 2
- Patio & porch: Patio, Covered Porch
- Exterior features: Garden, Other - See Remarks
- Fencing: Partial
- Has view: Yes
Lot
- Features: Condo Development, Landscaped, Sidewalks, Views, Walking Trails, In Town, Near Country Club, Near Golf Course, Near Paths, Near Shopping, Near Skiing, Neighborhood, Near Public Transit, Near Hospital
Details
- Parcel number: 75924114146
- Zoning description: Residential
Construction
Type & style
- Home type: Townhouse
- Property subtype: Condominium, Townhouse
Materials
- Wood Frame, Brick Exterior, Vinyl Siding
- Foundation: Concrete
- Roof: Architectural Shingle
Condition
- New construction: No
- Year built: 2019
Utilities & green energy
- Electric: 200+ Amp Service
- Sewer: Public Sewer
- Utilities for property: Cable Available
Green energy
- Energy efficient items: Appliances, Construction, Doors, HVAC, Insulation, Water Heater, Windows
- Construction elements: Recyclable Materials
Community & neighborhood
Security
- Security features: Carbon Monoxide Detector(s)
Location
- Region: Williston
- Subdivision: Finney Crossing
HOA & financial
Other financial information
- Additional fee information: Fee: $398
Other
Other facts
- Road surface type: Paved
Price history
| Date | Event | Price |
|---|---|---|
| 12/8/2023 | Sold | $515,000+2%$348/sqft |
Source: | ||
| 11/15/2023 | Contingent | $505,000$341/sqft |
Source: | ||
| 10/19/2023 | Listed for sale | $505,000+37%$341/sqft |
Source: | ||
| 7/1/2019 | Sold | $368,525$249/sqft |
Source: Public Record Report a problem | ||
Public tax history
| Year | Property taxes | Tax assessment |
|---|---|---|
| 2024 | -- | -- |
| 2023 | -- | -- |
| 2022 | -- | -- |
Find assessor info on the county website
Neighborhood: 05495
Nearby schools
GreatSchools rating
- 7/10Williston SchoolsGrades: PK-8Distance: 1.7 mi
- 10/10Champlain Valley Uhsd #15Grades: 9-12Distance: 7.4 mi
Schools provided by the listing agent
- Elementary: Allen Brook Elementary School
- Middle: Williston Central School
- High: Champlain Valley UHSD #15
- District: Champlain Valley UHSD 15
Source: PrimeMLS. This data may not be complete. We recommend contacting the local school district to confirm school assignments for this home.
Get pre-qualified for a loan
At Zillow Home Loans, we can pre-qualify you in as little as 5 minutes with no impact to your credit score.An equal housing lender. NMLS #10287.

