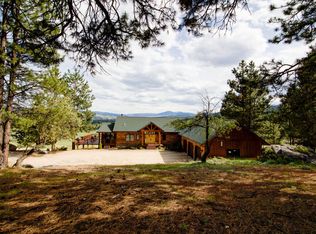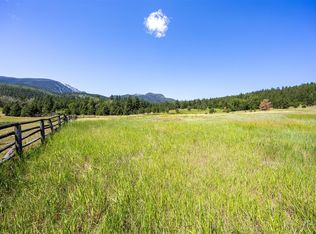Closed
Price Unknown
594 Stags Leap Rd, Darby, MT 59829
4beds
7,194sqft
Single Family Residence
Built in 1996
33.78 Acres Lot
$2,608,300 Zestimate®
$--/sqft
$4,342 Estimated rent
Home value
$2,608,300
$2.16M - $3.16M
$4,342/mo
Zestimate® history
Loading...
Owner options
Explore your selling options
What's special
NO FAULT OF THE PROPERTY-BACK ON THE MARKET. Quality of life. The opportunity to take in majestic views on a daily basis and thoroughly enjoy that sense of peace and calmness that come from being able to be present. It is with this in mind that we are excited to bring to the market Stags Leap. The towering mountain views are front and center throughout every window in this magnificent log home situated on 33 prime Bitterroot Valley acres in 4 parcels and backing up to over 3.5 million acres of National Forest. This property provides end of the road privacy and endless recreational opportunities right out your back door. An etched glass, double-door entry leads to the expansive great room that is dominated not only by large banks of windows that allow for an abundance of natural light and breathtaking views but also a massive river-rock fireplace providing the perfect ambience to this Montana home.
Perfect for entertaining.
Zillow last checked: 8 hours ago
Listing updated: September 18, 2025 at 11:46am
Listed by:
April Jan Hawkes 406-370-4567,
Flying Hawkes Real Estate
Bought with:
Ronda Lynn Lang, RRE-RBS-LIC-54400
Alpine Realty, Inc.
Source: MRMLS,MLS#: 30000027
Facts & features
Interior
Bedrooms & bathrooms
- Bedrooms: 4
- Bathrooms: 4
- Full bathrooms: 2
- 3/4 bathrooms: 1
- 1/2 bathrooms: 1
Heating
- Forced Air
Cooling
- Central Air
Features
- Wet Bar
- Basement: Partial
- Has fireplace: No
- Fireplace features: Bedroom, Den, Living Room, Primary Bedroom, Propane, Stone, Wood Burning
Interior area
- Total interior livable area: 7,194 sqft
- Finished area below ground: 1,874
Property
Parking
- Total spaces: 3
- Parking features: Garage - Attached
- Attached garage spaces: 3
Features
- Patio & porch: Deck, Wrap Around
- Exterior features: Propane Tank - Leased
- Fencing: Cross Fenced
Lot
- Size: 33.78 Acres
- Topography: Varied
Details
- Parcel number: 13117604101450000
- Zoning: Residential
- Horses can be raised: Yes
- Horse amenities: Horses Allowed
Construction
Type & style
- Home type: SingleFamily
- Architectural style: Log Home
- Property subtype: Single Family Residence
Materials
- Log
- Foundation: Poured
- Roof: Composition
Condition
- New construction: No
- Year built: 1996
Utilities & green energy
- Water: Well
- Utilities for property: Cable Available, Electricity Connected, High Speed Internet Available, Propane, Phone Available
Community & neighborhood
Location
- Region: Darby
Other
Other facts
- Has irrigation water rights: Yes
- Listing terms: Cash,Conventional
- Road surface type: Gravel
Price history
| Date | Event | Price |
|---|---|---|
| 9/18/2025 | Sold | -- |
Source: | ||
| 8/6/2025 | Price change | $2,850,000-10.9%$396/sqft |
Source: | ||
| 7/2/2025 | Price change | $3,200,000-5.9%$445/sqft |
Source: | ||
| 6/22/2025 | Price change | $3,400,000-9.3%$473/sqft |
Source: | ||
| 10/2/2024 | Price change | $3,750,000-5.1%$521/sqft |
Source: | ||
Public tax history
| Year | Property taxes | Tax assessment |
|---|---|---|
| 2024 | $8,253 | $1,699,904 |
| 2023 | -- | $1,699,904 +29% |
| 2022 | $7,157 +2.8% | $1,318,064 |
Find assessor info on the county website
Neighborhood: 59829
Nearby schools
GreatSchools rating
- 4/10Darby SchoolGrades: PK-6Distance: 2.2 mi
- NADarby 7-8Grades: 7-8Distance: 2.2 mi
- 1/10Darby High SchoolGrades: 9-12Distance: 2.2 mi
Schools provided by the listing agent
- District: District No. 9
Source: MRMLS. This data may not be complete. We recommend contacting the local school district to confirm school assignments for this home.

