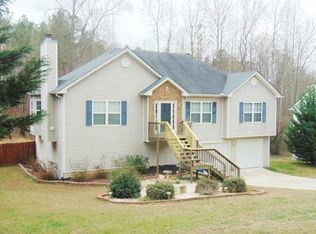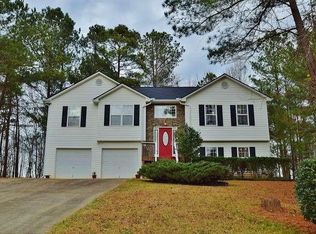Closed
$349,800
594 Saddle Ridge Dr, Bethlehem, GA 30620
4beds
2,031sqft
Single Family Residence
Built in 2003
0.63 Acres Lot
$363,800 Zestimate®
$172/sqft
$2,042 Estimated rent
Home value
$363,800
$346,000 - $382,000
$2,042/mo
Zestimate® history
Loading...
Owner options
Explore your selling options
What's special
100% Financing available! USDA eligible, w/ no HOA! If you are looking for comfort, with just the right amount of upgrades and elegance, look no further. All new Luxury vinyl plank flooring throughout, fresh paint top to bottom, and refinished cabinetry and more. Large eat in kitchen kitchen offers tons of cabinet and countertop space, Newer SS appliances, upgraded water fixtures and more Formal dining room overlooks family room with fireplace to cozy up during the winter months, Laundry room on the main level is great for convenience, Upstairs you will find an oversized owners suite with tray ceilings. Owners bath offers dual vanities, large soaking tub with separate stand up shower to along with walk in closet. Additional bedrooms are generously sized. Basement is unfinished and is stubbed for bath. Close to 316, shopping and dining. Great location!
Zillow last checked: 8 hours ago
Listing updated: September 27, 2024 at 12:49pm
Listed by:
Mark Spain 770-886-9000,
Mark Spain Real Estate,
Simon Mandell 678-227-8749,
Mark Spain Real Estate
Bought with:
Avril Liburd, 366355
Neighborhood Assistance Corp.
Source: GAMLS,MLS#: 10246297
Facts & features
Interior
Bedrooms & bathrooms
- Bedrooms: 4
- Bathrooms: 3
- Full bathrooms: 2
- 1/2 bathrooms: 1
Kitchen
- Features: Breakfast Area, Country Kitchen, Pantry
Heating
- Forced Air
Cooling
- Central Air
Appliances
- Included: Dishwasher, Other
- Laundry: Other
Features
- High Ceilings, Double Vanity, Other, Split Bedroom Plan
- Flooring: Vinyl
- Windows: Double Pane Windows
- Basement: Full
- Number of fireplaces: 1
- Fireplace features: Family Room
- Common walls with other units/homes: No Common Walls
Interior area
- Total structure area: 2,031
- Total interior livable area: 2,031 sqft
- Finished area above ground: 2,031
- Finished area below ground: 0
Property
Parking
- Total spaces: 2
- Parking features: Garage
- Has garage: Yes
Features
- Levels: Two
- Stories: 2
- Waterfront features: No Dock Or Boathouse
- Body of water: None
Lot
- Size: 0.63 Acres
- Features: Level
- Residential vegetation: Wooded
Details
- Parcel number: XX053 315
Construction
Type & style
- Home type: SingleFamily
- Architectural style: Traditional
- Property subtype: Single Family Residence
Materials
- Vinyl Siding
- Roof: Other
Condition
- Resale
- New construction: No
- Year built: 2003
Details
- Warranty included: Yes
Utilities & green energy
- Electric: 220 Volts
- Sewer: Septic Tank
- Water: Public
- Utilities for property: Other
Community & neighborhood
Community
- Community features: None
Location
- Region: Bethlehem
- Subdivision: Belmont
HOA & financial
HOA
- Has HOA: No
- Services included: None
Other
Other facts
- Listing agreement: Exclusive Right To Sell
- Listing terms: Cash,Conventional,VA Loan
Price history
| Date | Event | Price |
|---|---|---|
| 3/19/2024 | Sold | $349,800$172/sqft |
Source: | ||
| 1/31/2024 | Pending sale | $349,800$172/sqft |
Source: | ||
| 1/27/2024 | Listed for sale | $349,800+55.5%$172/sqft |
Source: | ||
| 12/6/2023 | Sold | $225,000+37.6%$111/sqft |
Source: Public Record Report a problem | ||
| 5/24/2004 | Sold | $163,500+427.4%$81/sqft |
Source: Public Record Report a problem | ||
Public tax history
| Year | Property taxes | Tax assessment |
|---|---|---|
| 2024 | $3,129 +9.9% | $124,862 +6.2% |
| 2023 | $2,847 -0.8% | $117,529 +14.7% |
| 2022 | $2,872 +11.9% | $102,488 +18.6% |
Find assessor info on the county website
Neighborhood: 30620
Nearby schools
GreatSchools rating
- 4/10Yargo Elementary SchoolGrades: PK-5Distance: 1.3 mi
- 6/10Haymon-Morris Middle SchoolGrades: 6-8Distance: 1.1 mi
- 5/10Apalachee High SchoolGrades: 9-12Distance: 1.1 mi
Schools provided by the listing agent
- Elementary: Yargo
- Middle: Haymon Morris
- High: Apalachee
Source: GAMLS. This data may not be complete. We recommend contacting the local school district to confirm school assignments for this home.
Get a cash offer in 3 minutes
Find out how much your home could sell for in as little as 3 minutes with a no-obligation cash offer.
Estimated market value$363,800
Get a cash offer in 3 minutes
Find out how much your home could sell for in as little as 3 minutes with a no-obligation cash offer.
Estimated market value
$363,800

