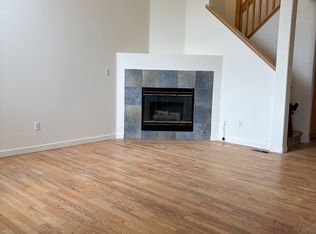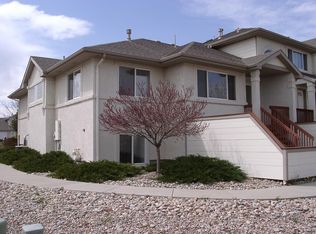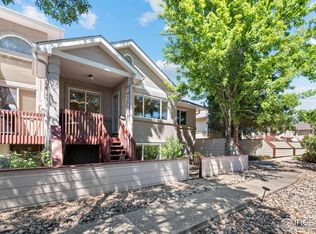Stunning updated townhome in desirable community. Conveniently located within walking distance to shops, restaurants, etc. Needs absolutely nothing and ready to move right in. Open floor plan and vaulted ceilings make this home feel super spacious and great for entertaining. Basement can easily be used as a 3rd bedroom although now being used as a workout room.
This property is off market, which means it's not currently listed for sale or rent on Zillow. This may be different from what's available on other websites or public sources.


