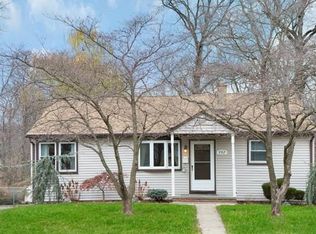Sold for $480,000 on 09/25/23
$480,000
594 Mountain View Ter, Middlesex, NJ 08846
3beds
1,010sqft
Single Family Residence
Built in 1951
0.26 Acres Lot
$539,800 Zestimate®
$475/sqft
$3,161 Estimated rent
Home value
$539,800
$513,000 - $567,000
$3,161/mo
Zestimate® history
Loading...
Owner options
Explore your selling options
What's special
Welcome home to this charming 3 bedroom 2 bathroom ranch home. The recently renovated home has an open space concept that flows effortlessly from the livingroom to the dining room and to the kitchen. The kitchen has newer Stainless Steel Appliances and Corian countertops. Dining area has a sliding door that leads to a huge deck overlooking the large fenced in backyard. Newer HVAC System. Newer hot water heater. New Roof. Finished basement with an additional rec room and an open space for additional entertainment. Newer washer and dryer. Also located in the basement is a full bathroom with a stand up shower. Driveway can accommodate 2-3 vehicles. Property is accessible to shopping malls, public transportation and major highways. Showings start June 21, 2023. Highest and best due Tuesday, June 27th by 12pm.
Zillow last checked: 8 hours ago
Listing updated: September 26, 2023 at 08:39pm
Listed by:
DEBRA MARSHALL,
KELLER WILLIAMS ELITE REALTORS 732-549-1998
Source: All Jersey MLS,MLS#: 2313481R
Facts & features
Interior
Bedrooms & bathrooms
- Bedrooms: 3
- Bathrooms: 2
- Full bathrooms: 2
Primary bedroom
- Features: 1st Floor, Full Bath
- Level: First
- Area: 143
- Dimensions: 13 x 11
Bedroom 2
- Area: 120
- Dimensions: 12 x 10
Bedroom 3
- Area: 110
- Dimensions: 11 x 10
Bathroom
- Features: Stall Shower and Tub
Dining room
- Features: Living Dining Combo, Formal Dining Room
- Area: 110
- Dimensions: 11 x 10
Family room
- Area: 285
- Length: 19
Kitchen
- Features: Granite/Corian Countertops, Pantry, Eat-in Kitchen, Separate Dining Area
- Area: 144
- Dimensions: 12 x 12
Living room
- Area: 204
- Dimensions: 17 x 12
Basement
- Area: 0
Heating
- Baseboard, Radiators-Hot Water, Forced Air
Cooling
- Central Air, Window Unit(s)
Appliances
- Included: Dishwasher, Dryer, Gas Range/Oven, Microwave, Refrigerator, See Remarks, Washer, Gas Water Heater
Features
- Entrance Foyer, 3 Bedrooms, Kitchen, Library/Office, Bath Half, Living Room, Bath Main, Dining Room, None
- Flooring: Ceramic Tile, Laminate, See Remarks
- Windows: Insulated Windows
- Basement: Full, Finished, Bath Full, Other Room(s), Recreation Room, Storage Space, Utility Room, Laundry Facilities
- Number of fireplaces: 1
- Fireplace features: See Remarks, Wood Burning
Interior area
- Total structure area: 1,010
- Total interior livable area: 1,010 sqft
Property
Parking
- Parking features: 3 Cars Deep, Additional Parking, Asphalt
- Has uncovered spaces: Yes
Features
- Levels: One
- Stories: 1
- Patio & porch: Deck
- Exterior features: Deck, Fencing/Wall, Storage Shed, Yard, Insulated Pane Windows
- Pool features: None
- Fencing: Fencing/Wall
Lot
- Size: 0.26 Acres
- Dimensions: 175.00 x 0.00
- Features: Near Shopping, Near Train, See Remarks, Level
Details
- Additional structures: Shed(s)
- Parcel number: 1000003000000009
- Zoning: R-75
Construction
Type & style
- Home type: SingleFamily
- Architectural style: Ranch
- Property subtype: Single Family Residence
Materials
- Roof: Asphalt
Condition
- Year built: 1951
Utilities & green energy
- Gas: Natural Gas
- Sewer: Public Sewer
- Water: Public
- Utilities for property: Electricity Connected, Natural Gas Connected
Community & neighborhood
Location
- Region: Middlesex
Other
Other facts
- Ownership: Fee Simple
Price history
| Date | Event | Price |
|---|---|---|
| 9/25/2023 | Sold | $480,000+14.6%$475/sqft |
Source: | ||
| 7/3/2023 | Contingent | $419,000$415/sqft |
Source: | ||
| 7/3/2023 | Pending sale | $419,000$415/sqft |
Source: | ||
| 6/21/2023 | Listed for sale | $419,000+19.7%$415/sqft |
Source: | ||
| 12/3/2020 | Sold | $350,000+6.1%$347/sqft |
Source: | ||
Public tax history
| Year | Property taxes | Tax assessment |
|---|---|---|
| 2024 | $9,670 +16.2% | $417,900 +10.6% |
| 2023 | $8,325 +5.7% | $377,900 +374.7% |
| 2022 | $7,873 +2.6% | $79,600 |
Find assessor info on the county website
Neighborhood: 08846
Nearby schools
GreatSchools rating
- 4/10Parker Elementary SchoolGrades: K-3Distance: 1 mi
- 4/10Von E Mauger Middle SchoolGrades: 6-8Distance: 1.9 mi
- 4/10Middlesex High SchoolGrades: 9-12Distance: 1 mi
Get a cash offer in 3 minutes
Find out how much your home could sell for in as little as 3 minutes with a no-obligation cash offer.
Estimated market value
$539,800
Get a cash offer in 3 minutes
Find out how much your home could sell for in as little as 3 minutes with a no-obligation cash offer.
Estimated market value
$539,800
