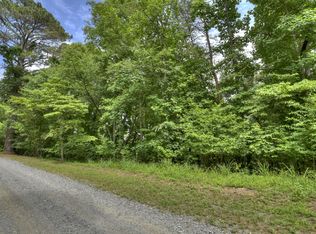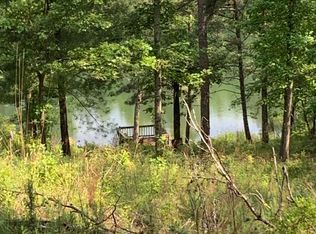Look no further, this is it! Your private mountain retreat awaits! This beautiful cabin sits on 6 private serene acres with seasonal mountain views. This great INCOME PRODUCING property offers 4 Bedrooms and 3 Full Baths PLUS a Large LOFT. Oversized master suite with private balcony that overlooks the seasonal mountain views. Large kitchen that offers stainless steel appliances and stone sided island overlooking dining area and living area. Enjoy the wood burning fireplace while entertaining plenty of family and friends! Terrace level has plenty of additional space for socializing, complete with another bedroom and bathroom and game area. Sit in the hot tub and enjoy the outside fire pit and water features throughout the yard. Gross income for 2019 is at $40K!! Located near Blue Ridge, Blairsville, McCaysville and Murphy. Hiking, Biking, White Water Rafting, and Lake Blue Ridge, just to name a few are just around the corner to enjoy!
This property is off market, which means it's not currently listed for sale or rent on Zillow. This may be different from what's available on other websites or public sources.

