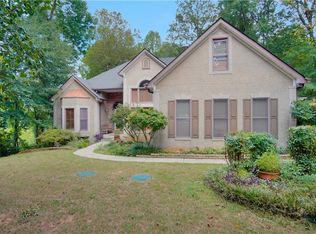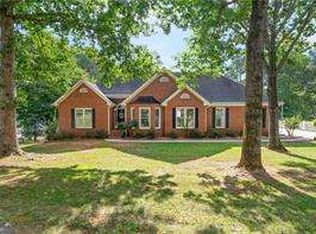2000+ sq. ft. Open floor plan ranch on full unfinished basement. Brand new stainless steel appliances in kitchen! They look fabulous with the granite countertops! Hardwood floors in dining rm, living rm, family rm and kitchen. New carpet in bedrooms. Tile floors in bath. New paint throughout. Back yard is fenced with 6 fence. Home sits directly across the street from stocked lake. Lake privlidges. Lake view. Wonderful 2 street neighborhood. Easy access to shopping, interstate, medical facilities.
This property is off market, which means it's not currently listed for sale or rent on Zillow. This may be different from what's available on other websites or public sources.

