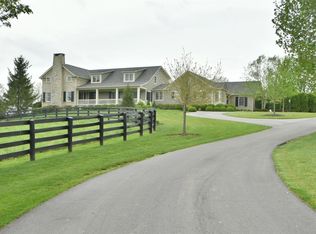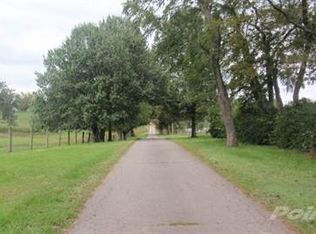Serenity & splendor await! If you desire graceful living among beautiful surroundings you must see this fabulous property. Surrounded by a horse farm on Elkhorn Creek, enjoy spectacular views from each & every window. Spacious & open vaulted great room, stunning kitchen (remodel 2014) with huge island, glass backsplash, granite countertops & full compliment of stainless appliances. Fantastic floorplan for entertaining family & friends. Very spacious bedrooms with each having it's own dedicated bath (master has steam shower). Beautiful in ground heated pool with incredible new decking, plus new heater, cover, filter & pool house with full bath. Tons more living space on lower level, including bedroom, full bath, bonus room, family room & wine room. This one is special! 1 Yr HMS home warranty. Updates per owner since purchase: kitchen, all baths (except master), hardwood in great room, many windows on main level, some carpet, most flooring in lower level, decking, gutters.
This property is off market, which means it's not currently listed for sale or rent on Zillow. This may be different from what's available on other websites or public sources.


