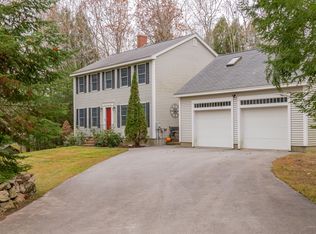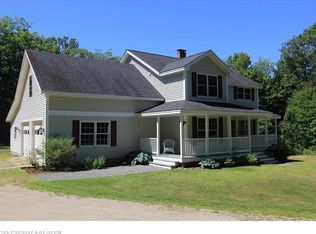Closed
$420,000
594 Middlesex Road, Topsham, ME 04086
3beds
2,256sqft
Single Family Residence
Built in 1980
2 Acres Lot
$420,700 Zestimate®
$186/sqft
$2,892 Estimated rent
Home value
$420,700
Estimated sales range
Not available
$2,892/mo
Zestimate® history
Loading...
Owner options
Explore your selling options
What's special
Nestled on two private acres, 594 Middlesex Road offers the perfect balance of refined comfort and quiet seclusion. Designed with an open, flowing layout, this home features inviting living and family rooms that gracefully frame a well-appointed central kitchen—ideal for both everyday living and entertaining. The expansive primary suite is a true retreat, complete with skylights, a private bath, and a generous walk-in closet. A versatile 26'x40' barn provides exceptional space for a home workshop, vehicle, or RV storage. The finished lower-level den adds flexible living space, with additional room to expand if desired. Perfectly positioned within walking distance of Tarbox Preserve and just four miles from Brunswick's vibrant Main Street, this property offers the best of both worlds—convenience and connection, paired with the privacy and tranquility of country living.
Zillow last checked: 8 hours ago
Listing updated: January 23, 2026 at 11:31am
Listed by:
Engel & Volkers Casco Bay
Bought with:
RE/MAX Riverside
Source: Maine Listings,MLS#: 1641242
Facts & features
Interior
Bedrooms & bathrooms
- Bedrooms: 3
- Bathrooms: 2
- Full bathrooms: 2
Primary bedroom
- Features: Suite, Walk-In Closet(s), Full Bath, Skylight
- Level: Second
Bedroom 2
- Features: Closet
- Level: First
Bedroom 3
- Features: Closet
- Level: First
Bonus room
- Level: Basement
Family room
- Level: First
Kitchen
- Features: Eat-in Kitchen
- Level: First
Laundry
- Level: First
Living room
- Features: Heat Stove
- Level: First
Mud room
- Level: First
Heating
- Baseboard, Hot Water, Pellet Stove
Cooling
- None
Features
- Flooring: Carpet, Tile, Vinyl
- Basement: Bulkhead,Interior Entry
- Has fireplace: No
Interior area
- Total structure area: 2,256
- Total interior livable area: 2,256 sqft
- Finished area above ground: 1,941
- Finished area below ground: 315
Property
Parking
- Total spaces: 2
- Parking features: Garage
- Garage spaces: 2
Features
- Levels: Multi/Split
- Patio & porch: Porch
- Has view: Yes
- View description: Trees/Woods
Lot
- Size: 2 Acres
Details
- Additional structures: Barn(s)
- Parcel number: TOPMMR09L013
- Zoning: R3
Construction
Type & style
- Home type: SingleFamily
- Architectural style: Contemporary
- Property subtype: Single Family Residence
Materials
- Roof: Metal
Condition
- Year built: 1980
Utilities & green energy
- Electric: Circuit Breakers
- Sewer: Private Sewer
- Water: Private
Community & neighborhood
Location
- Region: Topsham
Price history
| Date | Event | Price |
|---|---|---|
| 1/23/2026 | Sold | $420,000-6.5%$186/sqft |
Source: | ||
| 12/9/2025 | Contingent | $449,000$199/sqft |
Source: | ||
| 10/17/2025 | Listed for sale | $449,000-10%$199/sqft |
Source: | ||
| 10/3/2025 | Listing removed | $499,000$221/sqft |
Source: | ||
| 9/14/2025 | Price change | $499,000-4%$221/sqft |
Source: | ||
Public tax history
| Year | Property taxes | Tax assessment |
|---|---|---|
| 2024 | $5,140 +3.7% | $411,200 +12.6% |
| 2023 | $4,958 +9.3% | $365,100 +16.1% |
| 2022 | $4,535 0% | $314,500 +10% |
Find assessor info on the county website
Neighborhood: 04086
Nearby schools
GreatSchools rating
- 10/10Williams-Cone SchoolGrades: PK-5Distance: 3 mi
- 6/10Mt Ararat Middle SchoolGrades: 6-8Distance: 2.6 mi
- 4/10Mt Ararat High SchoolGrades: 9-12Distance: 2.6 mi
Get pre-qualified for a loan
At Zillow Home Loans, we can pre-qualify you in as little as 5 minutes with no impact to your credit score.An equal housing lender. NMLS #10287.
Sell with ease on Zillow
Get a Zillow Showcase℠ listing at no additional cost and you could sell for —faster.
$420,700
2% more+$8,414
With Zillow Showcase(estimated)$429,114

