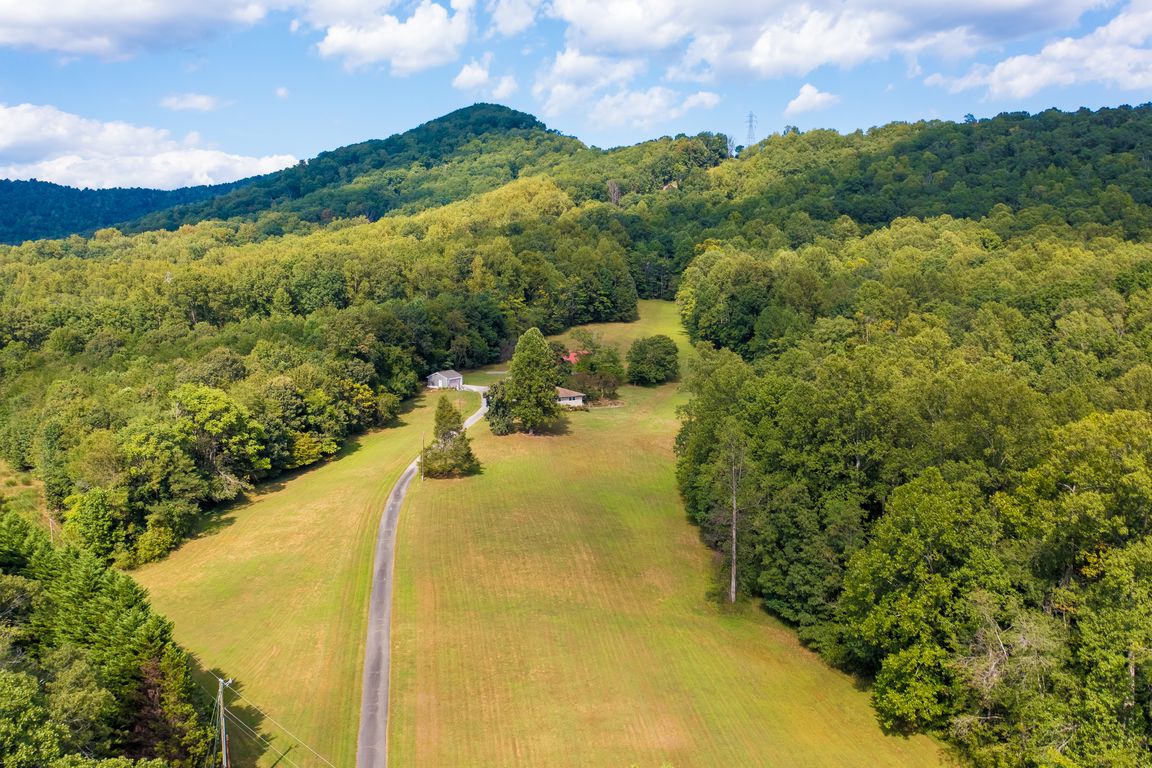
Pending
$450,000
2beds
2,240sqft
594 High Peak Ln, Shipman, VA 22971
2beds
2,240sqft
Single family residence
Built in 1960
29.81 Acres
2 Garage spaces
$201 price/sqft
What's special
Detached garageFull finished basementSpacious great roomGreat privacyHardwood oak floorsCedar lined closetsWalk-out basement with windows
Check so many boxes! Own a well-maintained home with full finished basement (perfect for additional gathering space or even more bedrooms), detached garage (440 sq ft), workshop (1,152 sq ft with electric, heat, covered inside and outside storage for even an RV), pond, and nearly 30 acres with pasture, woods, privacy, ...
- 42 days |
- 1,024 |
- 39 |
Source: CAAR,MLS#: 668636 Originating MLS: Charlottesville Area Association of Realtors
Originating MLS: Charlottesville Area Association of Realtors
Travel times
Living Room
Kitchen
Bedroom
Zillow last checked: 7 hours ago
Listing updated: September 21, 2025 at 05:12am
Listed by:
MARLO ALLEN 434-996-3525,
NEST REALTY GROUP, LLC
Source: CAAR,MLS#: 668636 Originating MLS: Charlottesville Area Association of Realtors
Originating MLS: Charlottesville Area Association of Realtors
Facts & features
Interior
Bedrooms & bathrooms
- Bedrooms: 2
- Bathrooms: 2
- Full bathrooms: 2
- Main level bathrooms: 1
- Main level bedrooms: 2
Rooms
- Room types: Bathroom, Bedroom, Full Bath, Great Room, Kitchen, Laundry, Recreation, Utility Room
Primary bedroom
- Level: First
Bedroom
- Level: First
Bathroom
- Level: First
Bathroom
- Level: Basement
Great room
- Level: First
Kitchen
- Level: First
Laundry
- Level: Basement
Recreation
- Level: Basement
Utility room
- Level: Basement
Heating
- Baseboard, Central, Electric, Heat Pump, Propane
Cooling
- Central Air, Heat Pump
Appliances
- Included: Electric Range, Refrigerator, Dryer, Washer
- Laundry: Sink
Features
- Primary Downstairs, Utility Room
- Flooring: Hardwood, Laminate
- Windows: Screens, Vinyl
- Basement: Full,Finished,Heated,Interior Entry,Walk-Out Access
- Number of fireplaces: 2
- Fireplace features: Two, Gas, Stone
Interior area
- Total structure area: 3,832
- Total interior livable area: 2,240 sqft
- Finished area above ground: 1,120
- Finished area below ground: 1,120
Property
Parking
- Total spaces: 2
- Parking features: Asphalt, Detached, Electricity, Garage, Garage Door Opener, Gravel
- Garage spaces: 2
Features
- Levels: One
- Stories: 1
- Patio & porch: Front Porch, Patio, Porch
- Has view: Yes
- View description: Mountain(s), Rural, Water
- Has water view: Yes
- Water view: Water
Lot
- Size: 29.81 Acres
- Features: Garden, Landscaped, Partially Cleared, Private, Wooded, Waterfront
Details
- Additional structures: Workshop
- Parcel number: 68 5 34A
- Zoning description: A-1 Agricultural
Construction
Type & style
- Home type: SingleFamily
- Architectural style: Ranch
- Property subtype: Single Family Residence
Materials
- Stick Built, Stone
- Foundation: Slab
- Roof: Composition,Shingle
Condition
- New construction: No
- Year built: 1960
Utilities & green energy
- Sewer: Septic Tank
- Water: Private, Well
- Utilities for property: Fiber Optic Available, Propane
Community & HOA
Community
- Features: Pond
- Security: Dead Bolt(s), Smoke Detector(s)
- Subdivision: NONE
HOA
- Has HOA: No
Location
- Region: Shipman
Financial & listing details
- Price per square foot: $201/sqft
- Tax assessed value: $286,500
- Annual tax amount: $1,321
- Date on market: 9/3/2025
- Exclusions: Tractor and implements may be available for purchase outside of a contract. 1927 cooking stove in workshop does not convey.