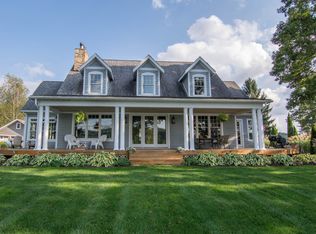One of most serene unobstructed lakefront lots on Deep Creek. Offering unbeatable western exposure and stunning sunsets. All appliances recently replaced, additions and renovations from top to bottom in 2022. This 7 bedroom, 4 full bath home has everything you want in a lake house. The expansive kitchen, dining, and great room combination offers an abundance of natural light with some of the best lake views you'll ever see. You won't find another home boasting this many amenities and features on the lake!
This property is off market, which means it's not currently listed for sale or rent on Zillow. This may be different from what's available on other websites or public sources.
