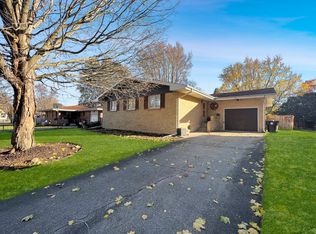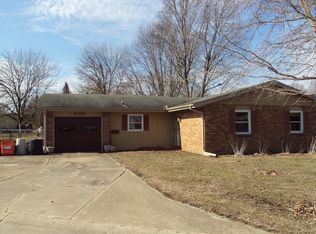This loving family is moving to a larger home and hope you love this home as much as they do. New central air and furnace added just a couple years ago. Some new floor coverings have been added. Bath has been updated. Spacious living room/dining room combo. Enjoy this awesome family room or as a room of your choosing. There is lots of storage spaces in this home. Separate laundry room area. Exercise room at present; but could be converted easily to bedroom, office, photography room or your choice. Enjoy the enclosed sunroom of rear of home (presently used as woodworking shop). Some shelving does not remain, going to his new workshop area. Owner has found home; contingent on their closing which will be right around the corner. Enjoy your new home. You'll love the home and the neighborhood. Age of home unknown
This property is off market, which means it's not currently listed for sale or rent on Zillow. This may be different from what's available on other websites or public sources.


