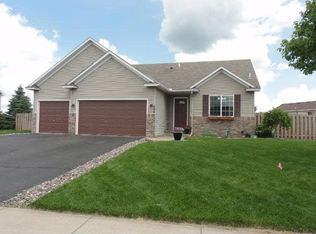Closed
$345,000
594 Forest Rd, Big Lake, MN 55309
4beds
1,786sqft
Single Family Residence
Built in 2003
0.31 Acres Lot
$345,600 Zestimate®
$193/sqft
$2,139 Estimated rent
Home value
$345,600
$308,000 - $387,000
$2,139/mo
Zestimate® history
Loading...
Owner options
Explore your selling options
What's special
Welcome to 594 Forest Rd in Big Lake, Minnesota! This Must see 4-bedroom, 2-bathroom home offers a spacious layout with inviting natural light, modern finishes, and a cozy atmosphere. The open-concept kitchen is perfect for gatherings and opens directly onto a large deck, ideal for relaxing or entertaining. The finished walkout basement leads to a patio, offering another great outdoor space to unwind. The fenced yard provides privacy and a serene retreat. Located in a friendly neighborhood near parks, trails, and Big Lake’s amenities, this home combines convenience with a peaceful setting—perfect for comfortable Minnesota living!
Zillow last checked: 8 hours ago
Listing updated: May 06, 2025 at 09:54am
Listed by:
Weishalla Homes Team 320-221-3083,
RE/MAX Results
Bought with:
Dana Mol
eXp Realty
Source: NorthstarMLS as distributed by MLS GRID,MLS#: 6628031
Facts & features
Interior
Bedrooms & bathrooms
- Bedrooms: 4
- Bathrooms: 2
- Full bathrooms: 1
- 3/4 bathrooms: 1
Bedroom 1
- Level: Upper
- Area: 144 Square Feet
- Dimensions: 12' X 12'
Bedroom 2
- Level: Upper
- Area: 102.5 Square Feet
- Dimensions: 10'3 X 10'
Bedroom 3
- Level: Lower
- Area: 144.03 Square Feet
- Dimensions: 10'2 X 14'2
Bedroom 4
- Level: Lower
- Area: 140 Square Feet
- Dimensions: 10x14
Bathroom
- Level: Upper
- Area: 60.67 Square Feet
- Dimensions: 8'8 X 7'
Bathroom
- Level: Lower
- Area: 56 Square Feet
- Dimensions: 8' X 7'
Dining room
- Level: Upper
- Area: 86.81 Square Feet
- Dimensions: 10'5 X 8'4
Family room
- Level: Lower
Kitchen
- Level: Upper
- Area: 93.75 Square Feet
- Dimensions: 10'5 X 9'
Laundry
- Level: Lower
- Area: 101.11 Square Feet
- Dimensions: 9'4 X 10'10
Living room
- Level: Upper
- Area: 241.5 Square Feet
- Dimensions: 14' X 17'3
Heating
- Forced Air
Cooling
- Central Air
Appliances
- Included: Dishwasher, Dryer, Microwave, Range, Refrigerator, Washer
Features
- Basement: Block
Interior area
- Total structure area: 1,786
- Total interior livable area: 1,786 sqft
- Finished area above ground: 1,005
- Finished area below ground: 781
Property
Parking
- Total spaces: 3
- Parking features: Attached, Asphalt
- Attached garage spaces: 3
Accessibility
- Accessibility features: None
Features
- Levels: Multi/Split
- Patio & porch: Deck, Patio
Lot
- Size: 0.31 Acres
- Features: Many Trees
Details
- Foundation area: 1005
- Parcel number: 655150610
- Zoning description: Residential-Single Family
Construction
Type & style
- Home type: SingleFamily
- Property subtype: Single Family Residence
Materials
- Brick/Stone, Vinyl Siding, Block
- Roof: Age 8 Years or Less,Asphalt
Condition
- Age of Property: 22
- New construction: No
- Year built: 2003
Utilities & green energy
- Gas: Natural Gas
- Sewer: City Sewer/Connected
- Water: City Water/Connected
Community & neighborhood
Location
- Region: Big Lake
- Subdivision: Wrights Crossing Second Add
HOA & financial
HOA
- Has HOA: No
Other
Other facts
- Road surface type: Paved
Price history
| Date | Event | Price |
|---|---|---|
| 3/13/2025 | Sold | $345,000+4.5%$193/sqft |
Source: | ||
| 1/18/2025 | Price change | $330,000-5.7%$185/sqft |
Source: | ||
| 12/30/2024 | Price change | $349,900-1.4%$196/sqft |
Source: | ||
| 11/25/2024 | Price change | $354,900-1.4%$199/sqft |
Source: | ||
| 11/15/2024 | Listed for sale | $359,900+7.4%$202/sqft |
Source: | ||
Public tax history
| Year | Property taxes | Tax assessment |
|---|---|---|
| 2024 | $3,414 +0.5% | $263,991 -8.8% |
| 2023 | $3,398 +9.6% | $289,600 +8.7% |
| 2022 | $3,100 +0.2% | $266,434 +33.1% |
Find assessor info on the county website
Neighborhood: 55309
Nearby schools
GreatSchools rating
- 7/10Independence Elementary SchoolGrades: 3-5Distance: 0.7 mi
- 5/10Big Lake Middle SchoolGrades: 6-8Distance: 0.7 mi
- 9/10Big Lake Senior High SchoolGrades: 9-12Distance: 0.8 mi

Get pre-qualified for a loan
At Zillow Home Loans, we can pre-qualify you in as little as 5 minutes with no impact to your credit score.An equal housing lender. NMLS #10287.
Sell for more on Zillow
Get a free Zillow Showcase℠ listing and you could sell for .
$345,600
2% more+ $6,912
With Zillow Showcase(estimated)
$352,512