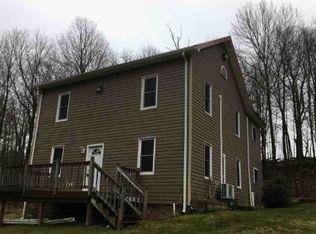WELCOME HOME TO THIS GORGEOUS FRANK LLOYD WRIGHT INSPIRED 4 BEDROOM/4 BATH HOME WITH 5.4 BEAUTIFUL ACRES IN SOMERSET TOWNSHIP! ENCHANTING STONE, FRONT PATIO WITH PERGOLA WILL GREET YOUR GUESTS. INSIDE FIND AN OPEN KITCHEN, DINING ROOM AND LIVING ROOM WITH WALLS OF WINDOWS IN EVERY ROOM TO BRING IN NATURAL LIGHT FROM EVERY DIRECTION. FINISHED FAMILY ROOM IN LOWER LEVEL WITH WALK OUT TO STONE PATIO AND HOT TUB. ALL BEDROOMS HAVE ABUNDANT BUILT IN STORAGE. IF YOU ARE LOOKING FOR A HOME WITH UNMATCHED CHARACTER IN EVERY ROOM, LOOK NO MORE.
This property is off market, which means it's not currently listed for sale or rent on Zillow. This may be different from what's available on other websites or public sources.
