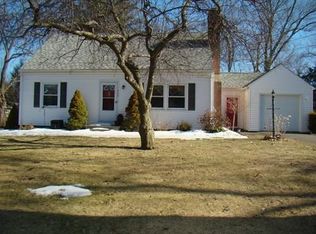Sold for $330,000 on 03/21/25
$330,000
594 Dewey St, West Springfield, MA 01089
3beds
1,552sqft
Single Family Residence
Built in 1951
0.46 Acres Lot
$337,100 Zestimate®
$213/sqft
$2,720 Estimated rent
Home value
$337,100
$303,000 - $374,000
$2,720/mo
Zestimate® history
Loading...
Owner options
Explore your selling options
What's special
Welcome Home to this wonderful 3 bedroom Cape style home. Great functional kitchen complete with granite countertops, pantry and fully applianced. Bright and airy is the grand living room with a gas fireplace and slider access to the back yard. Formal dining room boasts gleaming wood floors and wood burning fireplace. Enjoy the ease of a first floor laundry area, or if you would rather you can relocate it to the lower level. Enjoy the recently remodeled primary bedroom with a sleek primary bath. Upstairs you will find two more nice size bedrooms with ample closet space and a half bath. The lower level offer great opportunity for a family room, or home office as well as plenty of storage. Delight in the great outdoors while relaxing on your composite deck overlooking the sprawling back yard. Roof, and mechanical systems all within the past 10 years (APO). Move right in and start making memories
Zillow last checked: 8 hours ago
Listing updated: March 21, 2025 at 01:23pm
Listed by:
Laura Kuhnel 413-364-3510,
Coldwell Banker Realty - Western MA 413-567-8931
Bought with:
Kelley & Katzer Team
Kelley & Katzer Real Estate, LLC
Source: MLS PIN,MLS#: 73322881
Facts & features
Interior
Bedrooms & bathrooms
- Bedrooms: 3
- Bathrooms: 3
- Full bathrooms: 2
- 1/2 bathrooms: 1
Primary bedroom
- Features: Closet, Flooring - Wall to Wall Carpet, Remodeled
- Level: First
Bedroom 2
- Features: Cedar Closet(s), Flooring - Wall to Wall Carpet
- Level: Second
Bedroom 3
- Features: Closet, Flooring - Wall to Wall Carpet
- Level: Second
Primary bathroom
- Features: Yes
Bathroom 1
- Features: Bathroom - Full, Flooring - Stone/Ceramic Tile, Remodeled
- Level: First
Bathroom 2
- Features: Bathroom - Half
- Level: Second
Bathroom 3
- Features: Bathroom - Full, Remodeled
- Level: First
Dining room
- Features: Flooring - Wood, Window(s) - Bay/Bow/Box
- Level: First
Kitchen
- Features: Flooring - Stone/Ceramic Tile, Dining Area, Countertops - Stone/Granite/Solid
- Level: First
Living room
- Features: Vaulted Ceiling(s), Flooring - Wall to Wall Carpet
- Level: First
Heating
- Forced Air, Natural Gas
Cooling
- Central Air
Appliances
- Laundry: First Floor
Features
- Basement: Full,Partially Finished
- Number of fireplaces: 2
- Fireplace features: Living Room
Interior area
- Total structure area: 1,552
- Total interior livable area: 1,552 sqft
- Finished area above ground: 1,552
Property
Parking
- Total spaces: 5
- Parking features: Detached, Paved Drive, Off Street, Paved
- Garage spaces: 1
- Uncovered spaces: 4
Features
- Patio & porch: Porch, Deck - Composite
- Exterior features: Porch, Deck - Composite
Lot
- Size: 0.46 Acres
Details
- Parcel number: 2657312
- Zoning: RA1
Construction
Type & style
- Home type: SingleFamily
- Architectural style: Cape
- Property subtype: Single Family Residence
Materials
- Frame
- Foundation: Block
- Roof: Shingle
Condition
- Year built: 1951
Utilities & green energy
- Electric: Circuit Breakers
- Sewer: Public Sewer
- Water: Public
Community & neighborhood
Community
- Community features: Walk/Jog Trails, Private School, Public School
Location
- Region: West Springfield
Other
Other facts
- Road surface type: Paved
Price history
| Date | Event | Price |
|---|---|---|
| 3/21/2025 | Sold | $330,000-5%$213/sqft |
Source: MLS PIN #73322881 | ||
| 2/1/2025 | Price change | $347,500-2.1%$224/sqft |
Source: MLS PIN #73322881 | ||
| 1/3/2025 | Listed for sale | $355,000+32%$229/sqft |
Source: MLS PIN #73322881 | ||
| 10/28/2005 | Sold | $269,000+75.8%$173/sqft |
Source: Public Record | ||
| 5/17/2002 | Sold | $153,000+53%$99/sqft |
Source: Public Record | ||
Public tax history
| Year | Property taxes | Tax assessment |
|---|---|---|
| 2025 | $4,598 -0.1% | $309,200 -0.5% |
| 2024 | $4,601 +7.7% | $310,700 +13% |
| 2023 | $4,274 +9.6% | $275,000 +11.2% |
Find assessor info on the county website
Neighborhood: 01089
Nearby schools
GreatSchools rating
- 7/10John R Fausey Elementary SchoolGrades: 1-5Distance: 1.1 mi
- 4/10West Springfield Middle SchoolGrades: 6-8Distance: 1.3 mi
- 5/10West Springfield High SchoolGrades: 9-12Distance: 1.6 mi

Get pre-qualified for a loan
At Zillow Home Loans, we can pre-qualify you in as little as 5 minutes with no impact to your credit score.An equal housing lender. NMLS #10287.
Sell for more on Zillow
Get a free Zillow Showcase℠ listing and you could sell for .
$337,100
2% more+ $6,742
With Zillow Showcase(estimated)
$343,842