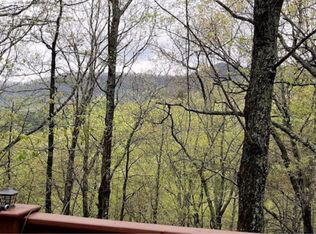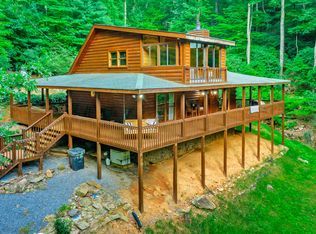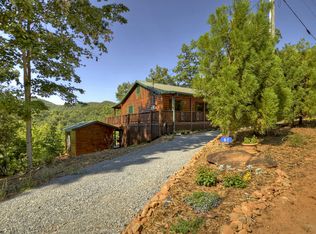Private in the mountains feel cabin. Just built in 2017, this 2/2 (with a possible 3rd sleeping room) cabin comes partially furnished with an open concept, new appliances, large exterior deck, spacious master with walk in closets, additional space in the basement for storage or extra living space, workshop, and carport. Well built including envirofoam insulation, water heater on timer, metal roof and more. The location is perfect for a mountain getaway with seasonal views, room for a fire pit, and you can hear the creek from the porch. At this price this cabin won't last long. Only use MLS directions.
This property is off market, which means it's not currently listed for sale or rent on Zillow. This may be different from what's available on other websites or public sources.



