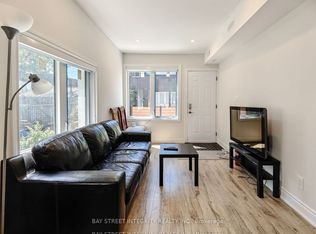Welcome to this stunningly renovated 2-bedroom home at the vibrant intersection of Ossington and Dupont. Designed with modern elegance and high-end finishes, this home offers a perfect blend of style, comfort, and functionality.Step inside to an open and inviting floor plan, bathed in natural light that highlights the luxury vinyl flooring and a striking natural brick feature wall, adding warmth and character. The entryway and bathroom boast heated floors, ensuring year-round comfort, while high-end tile and modern hardware elevate the space. Custom-built closets provide smart storage solutions, and the sleek kitchen is equipped with brand-new stainless steel appliances, including an induction stove. Enjoy the added perks of a private entrance, a private balcony, and a shared backyard, offering plenty of outdoor space to relax and unwind. This home is also separately metered for utilities for added convenience. With a high walkability score, you're just steps from transit (10 min walk to Ossington Station, 2 min walk to bus), plenty of grocery stores (Farm Boy, Fiesta Farms, Loblaws), LCBO, the renowned Geary Street restaurants, and fantastic parks. With 2 custom built closets, built in media storage, and medicine cabinet in the bathroom, there is plenty of storage. BONUS: brand new 24-hr gym opening across the street in May! Don't miss this rare opportunity!
Apartment for rent
C$3,400/mo
594 Concord Ave #2, Toronto, ON M6H 2R1
2beds
Price is base rent and doesn't include required fees.
Multifamily
Available now
-- Pets
Central air
Ensuite laundry
None parking
Natural gas, forced air
What's special
Modern eleganceHigh-end finishesNatural brick feature wallHeated floorsHigh-end tileModern hardwareCustom-built closets
- 16 days
- on Zillow |
- -- |
- -- |
Travel times
Facts & features
Interior
Bedrooms & bathrooms
- Bedrooms: 2
- Bathrooms: 1
- Full bathrooms: 1
Heating
- Natural Gas, Forced Air
Cooling
- Central Air
Appliances
- Included: Oven
- Laundry: Ensuite
Features
- Separate Heating Controls
Property
Parking
- Parking features: Contact manager
- Details: Contact manager
Features
- Stories: 2
- Exterior features: Contact manager
Construction
Type & style
- Home type: MultiFamily
- Property subtype: MultiFamily
Community & HOA
Location
- Region: Toronto
Financial & listing details
- Lease term: Contact For Details
Price history
Price history is unavailable.
![[object Object]](https://photos.zillowstatic.com/fp/f2921ae94eafe2de8730a4006a3b14ce-p_i.jpg)
