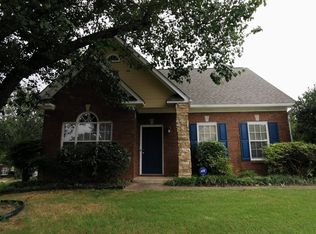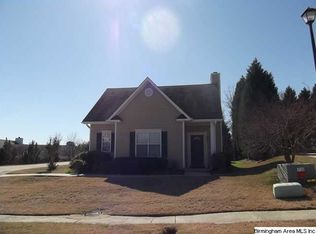Sold for $145,000
$145,000
594 Clearview Rd, Hoover, AL 35226
3beds
1,557sqft
Single Family Residence
Built in 1995
8,276.4 Square Feet Lot
$334,600 Zestimate®
$93/sqft
$2,208 Estimated rent
Home value
$334,600
$304,000 - $361,000
$2,208/mo
Zestimate® history
Loading...
Owner options
Explore your selling options
What's special
Affordable Bluff Park home with a lot of great features, zoned for highly desirable Bluff Park Elementary. This 1-story, 3 bedroom 2 bath home has a recently remodeled kitchen with beautiful granite counters, new backsplash, new sink, new dishwasher, refrigerator remains. Master bath has new tile floor, garden tub, separate shower, double sinks, walk-in closet. 2nd bathroom recently remodeled. Barn door accent in kitchen opens to washer/dryer room. Giant mirror above wood burning fireplace. Kitchen entry from the two car garage. Workshop in the garage corner. Quick, easy access to I-65, I-459, and Highway 31. Convenient to Bluff Park Piggly Wiggly, Bluff Park Ice Cream Shoppe, Mr. Ps Deli, and more. Come experience Bluff Park living and all that being a resident of Hoover, Alabama offers. Great location for a young family desiring the Hoover school system or senior citizen looking for a quiet neighborhood close to shopping, hospitals, Hoover Senior Center.
Zillow last checked: 8 hours ago
Listing updated: April 25, 2023 at 08:19pm
Listed by:
Lucy Schroepfor-Arnold CELL:2055290259,
Keller Williams Realty Hoover
Bought with:
Wu-Hsiung Wu
LAH Sotheby's International Realty Hoover
Source: GALMLS,MLS#: 1348881
Facts & features
Interior
Bedrooms & bathrooms
- Bedrooms: 3
- Bathrooms: 2
- Full bathrooms: 2
Primary bedroom
- Level: First
Bedroom 1
- Level: First
Bedroom 2
- Level: First
Primary bathroom
- Level: First
Bathroom 1
- Level: First
Dining room
- Level: First
Kitchen
- Features: Stone Counters, Breakfast Bar, Pantry
- Level: First
Living room
- Level: First
Basement
- Area: 0
Heating
- Central, Electric
Cooling
- Electric, Ceiling Fan(s)
Appliances
- Included: Dishwasher, Microwave, Electric Oven, Refrigerator, Stainless Steel Appliance(s), Stove-Electric, Electric Water Heater
- Laundry: Electric Dryer Hookup, Washer Hookup, Main Level, Laundry Room, Laundry (ROOM), Yes
Features
- Workshop (INT), High Ceilings, Crown Molding, Smooth Ceilings, Linen Closet, Separate Shower, Double Vanity, Tub/Shower Combo, Walk-In Closet(s)
- Flooring: Carpet, Laminate, Tile
- Windows: Window Treatments
- Attic: Pull Down Stairs,Yes
- Number of fireplaces: 1
- Fireplace features: Brick (FIREPL), Living Room, Wood Burning
Interior area
- Total interior livable area: 1,557 sqft
- Finished area above ground: 1,557
- Finished area below ground: 0
Property
Parking
- Total spaces: 2
- Parking features: Attached, Driveway, Parking (MLVL), Garage Faces Side
- Attached garage spaces: 2
- Has uncovered spaces: Yes
Features
- Levels: One
- Stories: 1
- Patio & porch: Open (PATIO), Patio
- Exterior features: None
- Pool features: None
- Has spa: Yes
- Spa features: Bath
- Has view: Yes
- View description: Mountain(s)
- Waterfront features: No
Lot
- Size: 8,276 sqft
- Features: Interior Lot, Few Trees, Subdivision
Details
- Parcel number: 3900041012020.000
- Special conditions: N/A
Construction
Type & style
- Home type: SingleFamily
- Property subtype: Single Family Residence
- Attached to another structure: Yes
Materials
- 1 Side Brick, Other
- Foundation: Slab
Condition
- Year built: 1995
Utilities & green energy
- Water: Public
- Utilities for property: Sewer Connected, Underground Utilities
Community & neighborhood
Security
- Security features: Security System
Community
- Community features: Sidewalks, Curbs
Location
- Region: Hoover
- Subdivision: Summer Ridge
HOA & financial
HOA
- Has HOA: Yes
- HOA fee: $135 annually
- Amenities included: Management
- Services included: Maintenance Grounds, Utilities for Comm Areas
Other
Other facts
- Price range: $294.9K - $145K
- Road surface type: Paved
Price history
| Date | Event | Price |
|---|---|---|
| 3/4/2024 | Sold | $145,000-50.8%$93/sqft |
Source: Public Record Report a problem | ||
| 4/25/2023 | Sold | $294,888+5.3%$189/sqft |
Source: | ||
| 4/21/2023 | Pending sale | $280,000$180/sqft |
Source: | ||
| 3/31/2023 | Contingent | $280,000$180/sqft |
Source: | ||
| 3/27/2023 | Listed for sale | $280,000$180/sqft |
Source: | ||
Public tax history
| Year | Property taxes | Tax assessment |
|---|---|---|
| 2025 | $2,074 +7.1% | $29,300 +6.9% |
| 2024 | $1,936 | $27,400 +3.3% |
| 2023 | -- | $26,520 +5.4% |
Find assessor info on the county website
Neighborhood: 35226
Nearby schools
GreatSchools rating
- 10/10Bluff Pk Elementary SchoolGrades: PK-5Distance: 0.4 mi
- 10/10Ira F Simmons Middle SchoolGrades: 6-8Distance: 1.9 mi
- 8/10Hoover High SchoolGrades: 9-12Distance: 4.8 mi
Schools provided by the listing agent
- Elementary: Bluff Park
- Middle: Simmons, Ira F
- High: Hoover
Source: GALMLS. This data may not be complete. We recommend contacting the local school district to confirm school assignments for this home.
Get a cash offer in 3 minutes
Find out how much your home could sell for in as little as 3 minutes with a no-obligation cash offer.
Estimated market value$334,600
Get a cash offer in 3 minutes
Find out how much your home could sell for in as little as 3 minutes with a no-obligation cash offer.
Estimated market value
$334,600

