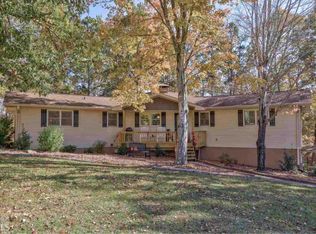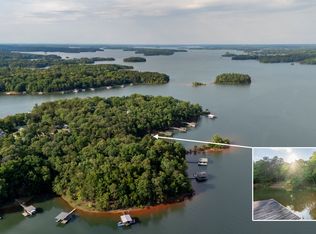Sold for $1,250,000 on 11/14/23
$1,250,000
594 Cedar Ridge Road, Hartwell, GA 30643
4beds
--sqft
Single Family Residence
Built in 2007
0.86 Acres Lot
$1,232,600 Zestimate®
$--/sqft
$3,530 Estimated rent
Home value
$1,232,600
$1.13M - $1.33M
$3,530/mo
Zestimate® history
Loading...
Owner options
Explore your selling options
What's special
Looking for privacy, deep water, entertainment space, and a craftsman finish? This home offers everything! With over 3100 square feet, this home has 4 bedrooms and 4 full bathrooms all recently renovated with exquisite taste! The private lot feels like you are tucked into the woods, while the outdoor entertainment area feels more like a recreation area at the park! The outdoor kitchen features a gas grill, komodo grill, and tons of cabinetry for storage. There is a beautiful firepit featuring a gas starter that is a great spot to congregate with friends. The putting green and hot tub area round out the outdoor spaces by providing even more entertainment for you and your guests! The deep water cove, slightly off the main water, makes for a perfect place to dock your boat, and fish or swim off your own personal dock without the large wake created on the main water. There is a concrete golf cart path all the way down to the dock with a turn around! The screened-in porch on the main level is a showstopper featuring radiant heaters and adjustable lighting to further enhance the experience gazing out at the lake. The main level features 2 large bedrooms and 2 full bathrooms that have been completely renovated with tile floors, new vanities with granite countertops, and new lighting. The large family room features vaulted ceilings and an open floor plan that highlights the renovated kitchen. The kitchen has been opened up and the island stretched out to provide a great area for food prep. The kitchen cabinets have all been updated and the appliances are all stainless steel including a gas range! The stone fireplace is the focal point of the family room and features a gas starter. The main level features 2 porches as well! Upstairs you will find the primary bedroom. This space has been modified and opened up to allow for a large primary bathroom this is absolutely gorgeous! The sellers also expanded the area for the primary closets! All new tile shower, tile flooring, and granite countertops! The huge finished basement is sure to delight and entertain your guests! The basement features a large bedroom, laundry room, full custom bathroom, and large family room. The basement is a great area for relaxing, playing pool, having a drink, and talking around the fireplace. The fireplace features gas logs and there is a custom wet bar featuring a tile backsplash, wine rack, fridge with ice maker, and custom shelving. The mechanical systems are all in great working order. The home features a propane tank that serves the gas fire starters, range in kitchen, gas logs, and tankless water heater. Large storage shed and custom carport round out the exterior of this amazing home! 594 Cedar Ridge Rd is a one-of-a-kind lake property that checks all the boxes, come see it today!!
Zillow last checked: 8 hours ago
Listing updated: July 10, 2025 at 11:37am
Listed by:
Brittany Purcell 706-389-0771,
Keller Williams Greater Athens
Bought with:
Non Member
ATHENS AREA ASSOCIATION OF REALTORS
Source: Hive MLS,MLS#: CM1009159 Originating MLS: Athens Area Association of REALTORS
Originating MLS: Athens Area Association of REALTORS
Facts & features
Interior
Bedrooms & bathrooms
- Bedrooms: 4
- Bathrooms: 4
- Full bathrooms: 4
- Main level bathrooms: 2
- Main level bedrooms: 2
Bedroom 1
- Level: Lower
- Dimensions: 0 x 0
Bedroom 1
- Level: Main
- Dimensions: 0 x 0
Bedroom 1
- Level: Upper
- Dimensions: 0 x 0
Bedroom 2
- Level: Main
- Dimensions: 0 x 0
Bathroom 1
- Level: Upper
- Dimensions: 0 x 0
Bathroom 1
- Level: Lower
- Dimensions: 0 x 0
Bathroom 1
- Level: Main
- Dimensions: 0 x 0
Bathroom 2
- Level: Main
- Dimensions: 0 x 0
Heating
- Central, Electric, Propane, Other, Wood
Cooling
- Central Air, Electric, Other
Appliances
- Included: Dishwasher, Microwave, Oven, Range, Refrigerator
Features
- Cathedral Ceiling(s), Other
- Flooring: Other, Tile, Wood
- Basement: Full,Partially Finished
- Number of fireplaces: 1
- Fireplace features: Gas, Wood Burning Stove
Interior area
- Finished area above ground: 1,696
- Finished area below ground: 1,408
Property
Parking
- Total spaces: 4
- Parking features: Garage
- Garage spaces: 1
Features
- Patio & porch: Porch, Deck, Screened
- Exterior features: Deck, Other
- Waterfront features: Lake
Lot
- Size: 0.86 Acres
Details
- Additional structures: Other
- Parcel number: C78E 041
Construction
Type & style
- Home type: SingleFamily
- Architectural style: A-Frame
- Property subtype: Single Family Residence
Materials
- Concrete
- Foundation: Other
Condition
- Year built: 2007
Utilities & green energy
- Sewer: Septic Tank
- Water: Private, Well
Community & neighborhood
Location
- Region: Hartwell
- Subdivision: No Recorded Subdivision
HOA & financial
HOA
- Has HOA: No
Other
Other facts
- Listing agreement: Exclusive Right To Sell
Price history
| Date | Event | Price |
|---|---|---|
| 11/14/2023 | Sold | $1,250,000-2% |
Source: | ||
| 9/20/2023 | Pending sale | $1,275,000 |
Source: | ||
| 9/7/2023 | Listed for sale | $1,275,000+2% |
Source: | ||
| 6/7/2023 | Listing removed | -- |
Source: Hive MLS #1005495 Report a problem | ||
| 5/11/2023 | Price change | $1,250,000-3.8% |
Source: Hive MLS #1005495 Report a problem | ||
Public tax history
| Year | Property taxes | Tax assessment |
|---|---|---|
| 2025 | -- | $366,818 +1.9% |
| 2024 | $5,080 +53.1% | $359,834 +80.6% |
| 2023 | $3,318 -4.1% | $199,284 +6.8% |
Find assessor info on the county website
Neighborhood: 30643
Nearby schools
GreatSchools rating
- 6/10North Hart Elementary SchoolGrades: PK-5Distance: 8.3 mi
- 5/10Hart County Middle SchoolGrades: 6-8Distance: 6 mi
- 7/10Hart County High SchoolGrades: 9-12Distance: 6.2 mi
Schools provided by the listing agent
- Elementary: Hartwell
- Middle: Hart County
- High: Hart County
Source: Hive MLS. This data may not be complete. We recommend contacting the local school district to confirm school assignments for this home.

Get pre-qualified for a loan
At Zillow Home Loans, we can pre-qualify you in as little as 5 minutes with no impact to your credit score.An equal housing lender. NMLS #10287.
Sell for more on Zillow
Get a free Zillow Showcase℠ listing and you could sell for .
$1,232,600
2% more+ $24,652
With Zillow Showcase(estimated)
$1,257,252
