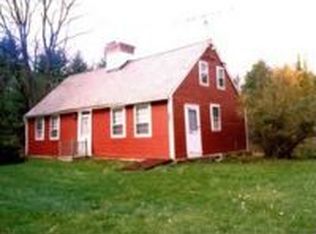Custom built in 2004, this 3 BR/4 BA home situated on 27+ acres offers phenomenal southern views of the Green Mountains. The current owners designed this sun-filled home with all of the special details and comforts expected in a high-end property. The open concept floorplan features a stunning designer kitchen with a vaulted ceiling leading into the dining area and living room. The first floor includes a private study (or fourth bedroom space) with pocket doors, a wonderfully designed laundry/craft room and bathroom with step-in shower. The upper level features a lovely master bedroom suite with tray ceiling, two walk-in closets, balcony overlooking the expansive mountain views to the south and gorgeous custom bath with large soaking tub and radiant floor heating. A huge 18'x30' guest bedroom space with private entrance from the oversized garage, a third bedroom and full bathroom complete the 2nd floor. Full walkout lower level offers over 960 sqft of finished space with radiant floor heating. Outdoor space includes a 16'x30' Trex deck, 6'x36' covered front porch and oversized attached garage. High-end appliances, custom cabinetry, cherry floors, built in sound system, designer bathrooms, and oversized windows with motorized exterior awnings are just a few of the wonderful features included in this gorgeous home. Some furnishings included with sale. Located just minutes from Rutland and close to Lake Bomoseen and ski areas, this could be the home of your dreams in Vermont.
This property is off market, which means it's not currently listed for sale or rent on Zillow. This may be different from what's available on other websites or public sources.
