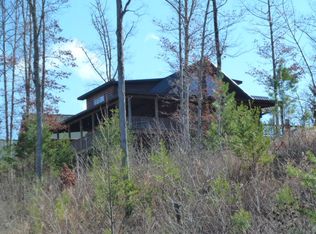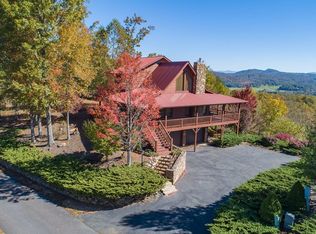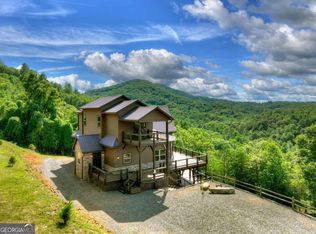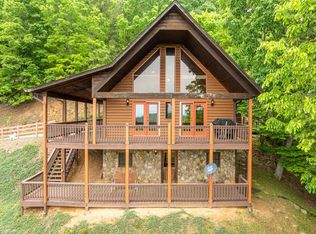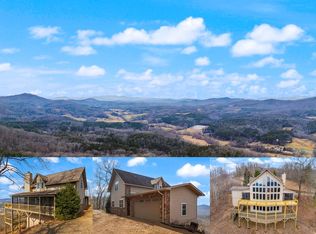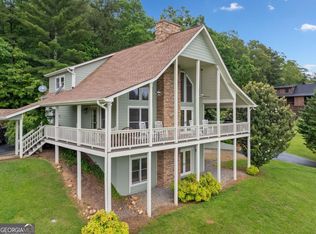This stunning 3,500 sq. ft. log home combines rustic charm with modern luxury, offering breathtaking panoramic views of the surrounding landscape. The spacious interior features an open-concept living area with vaulted ceilings and large windows that flood the space with natural light, providing an incredible connection to the outdoors. The home boasts multiple bedrooms and baths, perfect for family living or entertaining guests. For car enthusiasts or those in need of extra storage, the property includes a two-car garage and an extended two-car garage in the basement, offering ample space for vehicles, tools, or hobbies. With its distinctive log construction, spacious layout, and remarkable views, this home provides the perfect blend of comfort and style.
Active
$899,000
594 Brasstown View Rd, Murphy, NC 28906
3beds
3,242sqft
Est.:
Residential
Built in 2006
1.44 Acres Lot
$-- Zestimate®
$277/sqft
$71/mo HOA
What's special
Distinctive log constructionNatural lightVaulted ceilingsMultiple bedrooms and bathsTwo-car garageLarge windowsPanoramic views
- 311 days |
- 540 |
- 18 |
Zillow last checked: 8 hours ago
Listing updated: October 30, 2025 at 06:59am
Listed by:
Randy Dockery 828-361-1998,
REMAX Mountain Properties
Source: NGBOR,MLS#: 414599
Tour with a local agent
Facts & features
Interior
Bedrooms & bathrooms
- Bedrooms: 3
- Bathrooms: 4
- Full bathrooms: 3
- Partial bathrooms: 1
- Main level bedrooms: 1
Rooms
- Room types: Den, Living Room, Kitchen, Laundry, Bonus Room, Sunroom, Loft
Primary bedroom
- Level: Main
Heating
- Central, Heat Pump, Electric, Propane
Cooling
- Central Air, Electric, Heat Pump
Appliances
- Included: Refrigerator, Cooktop, Range, Oven, Microwave, Dishwasher, Washer, Dryer, Electric Water Heater
- Laundry: Main Level, Laundry Room
Features
- Ceiling Fan(s), Cathedral Ceiling(s), Sheetrock, Wood, Loft, Entrance Foyer, Eat-in Kitchen
- Flooring: Wood, Carpet
- Windows: Insulated Windows
- Basement: Finished,Full
- Number of fireplaces: 2
- Fireplace features: Gas Log
- Furnished: Yes
Interior area
- Total structure area: 3,242
- Total interior livable area: 3,242 sqft
Video & virtual tour
Property
Parking
- Total spaces: 3
- Parking features: Garage, Carport, Asphalt
- Garage spaces: 3
- Has carport: Yes
- Has uncovered spaces: Yes
Features
- Levels: One and One Half
- Stories: 1
- Patio & porch: Screened, Deck, Covered
- Exterior features: Fire Pit
- Has spa: Yes
- Spa features: Heated, Bath
- Has view: Yes
- View description: Mountain(s), Long Range
- Frontage type: Road
Lot
- Size: 1.44 Acres
- Topography: Rolling
Details
- Parcel number: 551001197739000
Construction
Type & style
- Home type: SingleFamily
- Architectural style: Craftsman
- Property subtype: Residential
Materials
- Log
- Roof: Shingle
Condition
- Resale
- New construction: No
- Year built: 2006
Utilities & green energy
- Sewer: Septic Tank
- Water: Shared Well
- Utilities for property: Cable Available, Cable Internet
Community & HOA
Community
- Subdivision: Highland Creek Estates
HOA
- Has HOA: Yes
- HOA fee: $850 annually
Location
- Region: Murphy
Financial & listing details
- Price per square foot: $277/sqft
- Tax assessed value: $359,330
- Date on market: 4/7/2025
- Road surface type: Paved
Estimated market value
Not available
Estimated sales range
Not available
Not available
Price history
Price history
| Date | Event | Price |
|---|---|---|
| 6/9/2025 | Price change | $899,000-5.4%$277/sqft |
Source: | ||
| 4/7/2025 | Listed for sale | $950,000+179.4%$293/sqft |
Source: | ||
| 5/30/2012 | Sold | $340,000$105/sqft |
Source: NGBOR #213727 Report a problem | ||
Public tax history
Public tax history
| Year | Property taxes | Tax assessment |
|---|---|---|
| 2025 | -- | $359,330 |
| 2024 | $2,424 +0.4% | $359,330 |
| 2023 | $2,414 | $359,330 |
Find assessor info on the county website
BuyAbility℠ payment
Est. payment
$4,953/mo
Principal & interest
$4192
Property taxes
$375
Other costs
$386
Climate risks
Neighborhood: 28906
Nearby schools
GreatSchools rating
- 7/10Murphy ElementaryGrades: PK-5Distance: 4.3 mi
- 5/10Murphy MiddleGrades: 6-8Distance: 4.3 mi
- 7/10Murphy HighGrades: 9-12Distance: 4.3 mi
- Loading
- Loading
