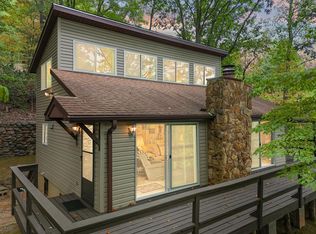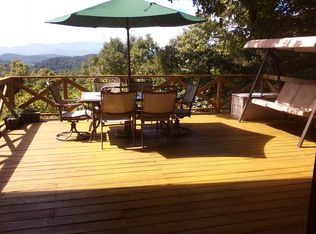DREAMING OF BIG VIEWS? Here they are with this one of a kind property! This Smoky Mountain retreat has FANTASTIC LONG RANGE MOUNTAIN VIEWS from Onion Mtn, Riley Knob, Fishhawk Mtn, Pickens Nose all the way to Siler Bald and Wayah Bald. This wonderful 2 bedroom 2 bath home features a vaulted ceiling in the living room and dining room, a beautifully updated kitchen with a unique tin backsplash. and the wall of windows and glass doors to enjoy the view! The lower level features a wine room/man cave, storage areas and a terrace that would make additional outdoor seating to enjoy the view. The covered carport area features mutliple tiled bays for vehicles, patio/sitting area, hot tub, and above is a 20 x 12 multi use (game room, viewing room, exercise or yoga, painting studio) bonus room. Wrap around carpeted decks, multiple storage rooms (one with a water storage tank), a half court for basketball, another covered sitting area to showcase the view on the opposite side of the house, a fire pit and so much more! New metal roof this year and new carpeting going in upstairs on May 5th.
This property is off market, which means it's not currently listed for sale or rent on Zillow. This may be different from what's available on other websites or public sources.


