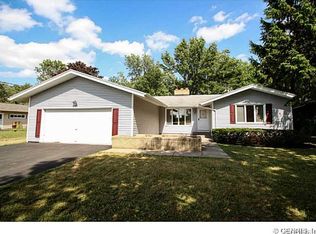Closed
$230,594
594 Basket Rd, Webster, NY 14580
3beds
1,514sqft
Single Family Residence
Built in 1868
0.79 Acres Lot
$245,900 Zestimate®
$152/sqft
$2,564 Estimated rent
Home value
$245,900
$229,000 - $266,000
$2,564/mo
Zestimate® history
Loading...
Owner options
Explore your selling options
What's special
Welcome to this charming 1,514 sq ft Old Style farmhouse set on a peaceful .79-acre lot, complete with a welcoming open porch perfect for enjoying evenings in the fresh air. Step inside to find a formal dining room, featuring a cozy wood-burning stove and classic chair rail, adding character and warmth to the space. The main living areas boast beautiful hardwood floors and charming archways that enhance the home's timeless appeal. The inviting living room centers around a wood-burning fireplace, perfect for cozy nights in. The kitchen and dinette offer plenty of space for cooking and socializing, ideal for entertaining while preparing meals. A convenient full bath on the first floor adds to the home’s functionality. Upstairs, you’ll find three comfortable bedrooms, and above the garage, a generously sized heated bonus room offers endless possibilities. Whether you need extra storage or an additional living space for an office, playroom, or creative area, this flexible room is ready to meet your needs. Outside, enjoy a private wooded lot, perfect for relaxation and outdoor activities. This farmhouse is full of potential and ready to welcome its new owners!
Zillow last checked: 8 hours ago
Listing updated: November 26, 2024 at 07:08am
Listed by:
Sharon M. Quataert 585-900-1111,
Sharon Quataert Realty
Bought with:
Julie D. Burley, 10401258571
Howard Hanna
Source: NYSAMLSs,MLS#: R1572412 Originating MLS: Rochester
Originating MLS: Rochester
Facts & features
Interior
Bedrooms & bathrooms
- Bedrooms: 3
- Bathrooms: 1
- Full bathrooms: 1
- Main level bathrooms: 1
Heating
- Gas, Forced Air
Appliances
- Included: Appliances Negotiable, Dryer, Dishwasher, Gas Oven, Gas Range, Gas Water Heater, Microwave, Refrigerator, Washer
- Laundry: In Basement
Features
- Separate/Formal Dining Room, Eat-in Kitchen, Separate/Formal Living Room, Solid Surface Counters
- Flooring: Carpet, Hardwood, Varies
- Basement: Partial
- Number of fireplaces: 2
Interior area
- Total structure area: 1,514
- Total interior livable area: 1,514 sqft
Property
Parking
- Total spaces: 1
- Parking features: Attached, Garage
- Attached garage spaces: 1
Features
- Patio & porch: Open, Porch
- Exterior features: Blacktop Driveway
Lot
- Size: 0.79 Acres
- Dimensions: 106 x 325
- Features: Rural Lot
Details
- Additional structures: Shed(s), Storage
- Parcel number: 2654890660100001074000
- Special conditions: Standard
Construction
Type & style
- Home type: SingleFamily
- Architectural style: Colonial,Historic/Antique,Two Story
- Property subtype: Single Family Residence
Materials
- Aluminum Siding, Steel Siding, Vinyl Siding, Copper Plumbing, PEX Plumbing
- Foundation: Stone
Condition
- Resale
- Year built: 1868
Utilities & green energy
- Electric: Circuit Breakers
- Sewer: Septic Tank
- Water: Connected, Public
- Utilities for property: Cable Available, Water Connected
Community & neighborhood
Location
- Region: Webster
- Subdivision: 03
Other
Other facts
- Listing terms: Cash,Conventional,FHA,VA Loan
Price history
| Date | Event | Price |
|---|---|---|
| 11/22/2024 | Sold | $230,594+15.4%$152/sqft |
Source: | ||
| 10/23/2024 | Pending sale | $199,900$132/sqft |
Source: | ||
| 10/17/2024 | Listed for sale | $199,900+5.2%$132/sqft |
Source: | ||
| 12/27/2021 | Sold | $190,000+65.2%$125/sqft |
Source: Public Record Report a problem | ||
| 12/4/2020 | Sold | $115,000+1%$76/sqft |
Source: Public Record Report a problem | ||
Public tax history
| Year | Property taxes | Tax assessment |
|---|---|---|
| 2024 | -- | $110,100 |
| 2023 | -- | $110,100 |
| 2022 | -- | $110,100 |
Find assessor info on the county website
Neighborhood: 14580
Nearby schools
GreatSchools rating
- 5/10Schlegel Road Elementary SchoolGrades: PK-5Distance: 1.1 mi
- 7/10Willink Middle SchoolGrades: 6-8Distance: 4.1 mi
- 8/10Thomas High SchoolGrades: 9-12Distance: 4.5 mi
Schools provided by the listing agent
- District: Webster
Source: NYSAMLSs. This data may not be complete. We recommend contacting the local school district to confirm school assignments for this home.
