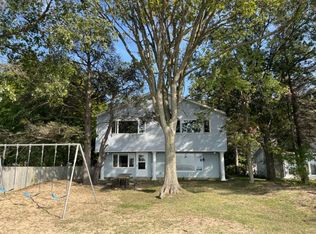Sold for $165,900 on 07/26/23
$165,900
5939 Port Austin Rd, Caseville, MI 48725
2beds
796sqft
Single Family Residence
Built in 1960
7,405.2 Square Feet Lot
$172,400 Zestimate®
$208/sqft
$951 Estimated rent
Home value
$172,400
$157,000 - $186,000
$951/mo
Zestimate® history
Loading...
Owner options
Explore your selling options
What's special
In the market for a home away from home with your own private beach just across the street? Looking for a weekend get away home with little maintenance and lots of fun? Enjoy the excitement of the city of Caseville and want to share in a closer view and drive of all the seasonal events? Look no further! This 2 bedroom, one bath, ready to move in home is located within minutes of downtown Caseville, has a private beach easement, access to Lake Huron across the street and has a quiet yard with space for an outdoor setting to enjoy a relaxing night after a sunny day at the beach. Well maintained, sweet neighborhood, you don’t want to miss this opportunity to find your home away from home!
Zillow last checked: 8 hours ago
Listing updated: July 27, 2023 at 11:57am
Listed by:
Jeffrey L Shanks 855-474-2657,
Shanks Real Estate
Bought with:
, 6501364808
Keller Williams Realty Lakeside
Source: MiRealSource,MLS#: 50087489 Originating MLS: MiRealSource
Originating MLS: MiRealSource
Facts & features
Interior
Bedrooms & bathrooms
- Bedrooms: 2
- Bathrooms: 1
- Full bathrooms: 1
Bedroom 1
- Level: Entry
- Area: 168
- Dimensions: 12 x 14
Bedroom 2
- Level: Entry
- Area: 99
- Dimensions: 9 x 11
Bathroom 1
- Level: Entry
Kitchen
- Level: Entry
- Area: 110
- Dimensions: 10 x 11
Living room
- Level: Entry
- Area: 252
- Dimensions: 14 x 18
Heating
- Forced Air, Natural Gas
Cooling
- Central Air
Features
- Basement: Crawl Space
- Has fireplace: No
Interior area
- Total structure area: 796
- Total interior livable area: 796 sqft
- Finished area above ground: 796
- Finished area below ground: 0
Property
Parking
- Total spaces: 2.5
- Parking features: Detached
- Garage spaces: 2.5
Features
- Levels: One
- Stories: 1
- Frontage length: 50
Lot
- Size: 7,405 sqft
- Dimensions: 50 x 140
Details
- Parcel number: 0452407200
- Special conditions: Private
Construction
Type & style
- Home type: SingleFamily
- Architectural style: Ranch
- Property subtype: Single Family Residence
Materials
- Vinyl Siding
Condition
- Year built: 1960
Utilities & green energy
- Sewer: Septic Tank
- Water: Private Well
Community & neighborhood
Location
- Region: Caseville
- Subdivision: Oak Point Shores
Other
Other facts
- Listing agreement: Exclusive Right To Sell
- Listing terms: Cash,Conventional,FHA,VA Loan
Price history
| Date | Event | Price |
|---|---|---|
| 7/26/2023 | Sold | $165,900-4.7%$208/sqft |
Source: | ||
| 6/28/2023 | Pending sale | $174,000$219/sqft |
Source: | ||
| 6/18/2023 | Price change | $174,000-3.3%$219/sqft |
Source: | ||
| 6/1/2023 | Price change | $179,900-2.8%$226/sqft |
Source: | ||
| 9/19/2022 | Listed for sale | $185,000$232/sqft |
Source: | ||
Public tax history
| Year | Property taxes | Tax assessment |
|---|---|---|
| 2025 | $2,035 +47.3% | $53,300 +5.5% |
| 2024 | $1,381 | $50,500 +14.8% |
| 2023 | -- | $44,000 +22.9% |
Find assessor info on the county website
Neighborhood: 48725
Nearby schools
GreatSchools rating
- 5/10Caseville High SchoolGrades: PK-12Distance: 1.7 mi
Schools provided by the listing agent
- District: Caseville Public Schools
Source: MiRealSource. This data may not be complete. We recommend contacting the local school district to confirm school assignments for this home.

Get pre-qualified for a loan
At Zillow Home Loans, we can pre-qualify you in as little as 5 minutes with no impact to your credit score.An equal housing lender. NMLS #10287.
