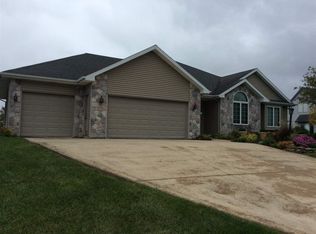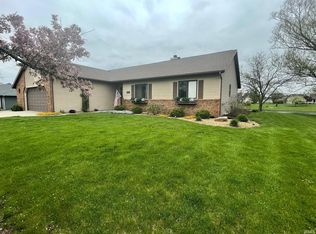Lakeshore Addition! Beautiful lake view; plus walking paths around the lakes. Very tastefully decorated, professional quality landscaping. This spacious home has over 3000 sqft of living space including finished basement, master bedroom on main level, fireplace, upgraded flooring, daylight basement with 9' high ceilings, natural woodwork, oversize 2 car garage, 40 year shingles, 6" exterior walls, 14x16 screened rear porch, hi-eff heating and cooling, water softener, bath rough-in lower level, pella windows with slimshades Range, refrigerator, washer, dryer, pool table, big screen TV in basement, basement refrigerator, weight machine stays with home.
This property is off market, which means it's not currently listed for sale or rent on Zillow. This may be different from what's available on other websites or public sources.

