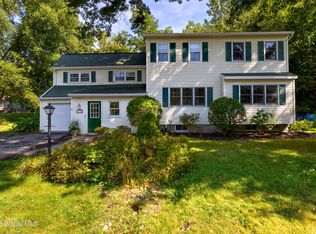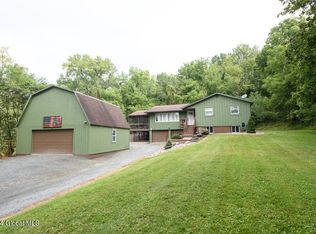Spacious Colonial minutes to local shopping & major roadways. Situated on a private lot you will find that relaxing comes quite easy as you enjoy afternoons & mornings on the wrap around front porch or 3 season rm. Open floor plans features update granite kitchen w. stylish décor including center island, SS appliances, & glass cabinetry, pantry ,& tiled back-splash overlooking bright family room. Generous sized BR's w/ updated full baths. 1st flr study or office. Unfin bsmnt features high ceilings w/ egress
This property is off market, which means it's not currently listed for sale or rent on Zillow. This may be different from what's available on other websites or public sources.

