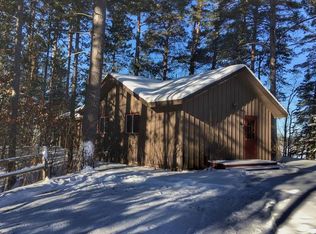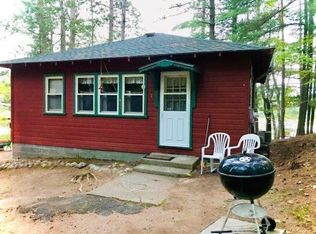Sold for $362,000 on 05/09/25
$362,000
5939 Fishtrap Lake Rd #1, Boulder Junction, WI 54512
2beds
624sqft
Condominium
Built in ----
-- sqft lot
$371,600 Zestimate®
$580/sqft
$1,029 Estimated rent
Home value
$371,600
Estimated sales range
Not available
$1,029/mo
Zestimate® history
Loading...
Owner options
Explore your selling options
What's special
Unit #1 of Fishtrap Lake Condos is a year-round cabin and is the most private of all the cabins. It has been totally redone inside & out. It has 2 bedrooms, 1 bathroom, and a full basement. The kitchen & dining room are open to the living room with a great view of Fishtrap Lake, which is hooked on to 729 acre High Lake and 2 miles of the Upper Manitowish River for great fishing and boating. Outside the living room lakeside is a very nice deck for summer grilling and just relaxing on Beautiful Fishtrap lake. The common area has a fire pit, fish cleaning house and private boat launch for only the condo owners. The owner is including a 40x34 area that could be a private garage for this cabin. It is only 4 miles from Boulder Junction so within a few minutes you can be in town for groceries, restaurants, shopping and everything that the neat town of Boulder junction offers. Take a look as you will fall in love with this neat up north cabin on a great body of water.
Zillow last checked: 8 hours ago
Listing updated: July 09, 2025 at 04:24pm
Listed by:
DANIEL MEIER 715-904-0053,
CENTURY 21 PIERCE REALTY - MW
Bought with:
NOEL FITZGERALD, 59605 - 90
FIRST WEBER - EAGLE RIVER
Source: GNMLS,MLS#: 210862
Facts & features
Interior
Bedrooms & bathrooms
- Bedrooms: 2
- Bathrooms: 1
- Full bathrooms: 1
Primary bedroom
- Level: First
- Dimensions: 12x8
Bedroom
- Level: First
- Dimensions: 11'6x7
Bathroom
- Level: First
Kitchen
- Level: First
- Dimensions: 17x12
Living room
- Level: First
- Dimensions: 13'6x12
Heating
- Forced Air, Natural Gas
Cooling
- Central Air
Appliances
- Included: Dryer, Electric Oven, Electric Range, Refrigerator, Washer
Features
- Main Level Primary
- Flooring: Laminate
- Basement: Exterior Entry,Full,Unfinished
- Has fireplace: No
- Fireplace features: Free Standing, Gas
Interior area
- Total structure area: 624
- Total interior livable area: 624 sqft
- Finished area above ground: 624
- Finished area below ground: 0
Property
Parking
- Total spaces: 3
- Parking features: No Garage
- Has uncovered spaces: Yes
Features
- Levels: One
- Stories: 1
- Patio & porch: Deck, Open
- Exterior features: Dock, Gravel Driveway
- Has view: Yes
- Waterfront features: Shoreline - Sand, Lake Front
- Body of water: FISHTRAP
- Frontage type: Lakefront
- Frontage length: 315,315
Lot
- Size: 2.59 Acres
- Features: Dead End, Lake Front, Private, Secluded
Details
- Parcel number: 4134601 & 4134618
- Zoning description: Other
Construction
Type & style
- Home type: Condo
- Architectural style: One Story
- Property subtype: Condominium
Materials
- Cedar, Frame
- Foundation: Block
- Roof: Composition,Shingle
Utilities & green energy
- Sewer: Conventional Sewer
- Water: Driven Well, Shared Well, Well
Community & neighborhood
Location
- Region: Boulder Junction
Other
Other facts
- Ownership: Condominium
Price history
| Date | Event | Price |
|---|---|---|
| 5/9/2025 | Sold | $362,000+0.6%$580/sqft |
Source: | ||
| 3/12/2025 | Contingent | $359,900$577/sqft |
Source: | ||
| 3/10/2025 | Listed for sale | $359,900$577/sqft |
Source: | ||
Public tax history
Tax history is unavailable.
Neighborhood: 54512
Nearby schools
GreatSchools rating
- 9/10North Lakeland Elementary SchoolGrades: PK-8Distance: 10.7 mi
- 2/10Lakeland High SchoolGrades: 9-12Distance: 18 mi
Schools provided by the listing agent
- Elementary: VI North Lakeland
- Middle: VI North Lakeland
- High: ON Lakeland Union
Source: GNMLS. This data may not be complete. We recommend contacting the local school district to confirm school assignments for this home.

Get pre-qualified for a loan
At Zillow Home Loans, we can pre-qualify you in as little as 5 minutes with no impact to your credit score.An equal housing lender. NMLS #10287.

