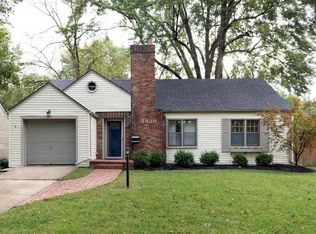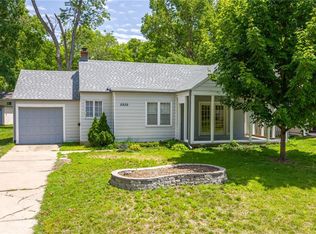Sold
Price Unknown
5939 Delmar St, Fairway, KS 66205
2beds
1,292sqft
Single Family Residence
Built in 1942
7,800 Square Feet Lot
$348,000 Zestimate®
$--/sqft
$1,821 Estimated rent
Home value
$348,000
$327,000 - $372,000
$1,821/mo
Zestimate® history
Loading...
Owner options
Explore your selling options
What's special
Welcome to this beautifully updated 2-bedroom home in the heart of sought-after Mission Highlands! Bigger than most 2 bedroom homes in the neighborhood, this one has room to spread out with two spacious living areas—including a stunning family room with vaulted wood ceilings and walls of windows that let in tons of natural light.The location can’t be beat—just minutes from the Plaza, Fairway shops, Prairie Village, and top-rated schools.This Fairway gem is full of charm, space, and style. Come take a look and see why it’s the one!
Zillow last checked: 8 hours ago
Listing updated: October 15, 2025 at 09:00am
Listing Provided by:
Maggie Harrison 913-220-8689,
Real Broker, LLC
Bought with:
Nick Nunley, 00237793
Platinum Realty LLC
Source: Heartland MLS as distributed by MLS GRID,MLS#: 2571161
Facts & features
Interior
Bedrooms & bathrooms
- Bedrooms: 2
- Bathrooms: 1
- Full bathrooms: 1
Primary bedroom
- Features: Ceiling Fan(s)
- Level: First
- Area: 140 Square Feet
- Dimensions: 14 x 10
Bedroom 2
- Features: Ceiling Fan(s)
- Level: First
- Area: 120 Square Feet
- Dimensions: 12 x 10
Dining room
- Level: First
- Area: 144 Square Feet
- Dimensions: 12 x 12
Family room
- Features: Ceiling Fan(s)
- Level: First
- Area: 480 Square Feet
- Dimensions: 24 x 20
Kitchen
- Features: Ceramic Tiles
- Level: First
- Area: 72 Square Feet
- Dimensions: 12 x 6
Living room
- Features: Fireplace
- Level: First
- Area: 216 Square Feet
- Dimensions: 18 x 12
Heating
- Forced Air
Cooling
- Electric
Appliances
- Laundry: In Basement
Features
- Vaulted Ceiling(s)
- Flooring: Wood
- Doors: Storm Door(s)
- Basement: Full,Sump Pump
- Number of fireplaces: 1
- Fireplace features: Family Room
Interior area
- Total structure area: 1,292
- Total interior livable area: 1,292 sqft
- Finished area above ground: 1,292
- Finished area below ground: 0
Property
Parking
- Total spaces: 1
- Parking features: Attached, Garage Faces Front
- Attached garage spaces: 1
Features
- Patio & porch: Deck
- Fencing: Metal
Lot
- Size: 7,800 sqft
- Features: City Lot
Details
- Additional structures: Outbuilding
- Parcel number: GP705000000072
Construction
Type & style
- Home type: SingleFamily
- Architectural style: Traditional
- Property subtype: Single Family Residence
Materials
- Frame, Vinyl Siding
- Roof: Composition
Condition
- Year built: 1942
Utilities & green energy
- Sewer: Public Sewer
- Water: Public
Community & neighborhood
Location
- Region: Fairway
- Subdivision: Mission Highlands
Other
Other facts
- Ownership: Investor
Price history
| Date | Event | Price |
|---|---|---|
| 10/14/2025 | Sold | -- |
Source: | ||
| 9/22/2025 | Pending sale | $355,000$275/sqft |
Source: | ||
| 9/11/2025 | Listed for sale | $355,000-2.7%$275/sqft |
Source: | ||
| 9/4/2025 | Contingent | $365,000$283/sqft |
Source: | ||
| 7/15/2025 | Price change | $365,000-2.7%$283/sqft |
Source: | ||
Public tax history
| Year | Property taxes | Tax assessment |
|---|---|---|
| 2024 | $4,362 +5.4% | $35,570 +7.4% |
| 2023 | $4,137 +9.7% | $33,109 +6.8% |
| 2022 | $3,772 | $31,015 +19.3% |
Find assessor info on the county website
Neighborhood: 66205
Nearby schools
GreatSchools rating
- 9/10Highlands Elementary SchoolGrades: PK-6Distance: 0.4 mi
- 8/10Indian Hills Middle SchoolGrades: 7-8Distance: 0.5 mi
- 8/10Shawnee Mission East High SchoolGrades: 9-12Distance: 2 mi
Schools provided by the listing agent
- Elementary: Highlands
- Middle: Indian Hills
- High: SM East
Source: Heartland MLS as distributed by MLS GRID. This data may not be complete. We recommend contacting the local school district to confirm school assignments for this home.
Get a cash offer in 3 minutes
Find out how much your home could sell for in as little as 3 minutes with a no-obligation cash offer.
Estimated market value
$348,000

