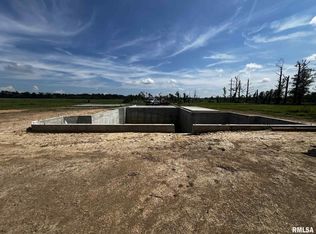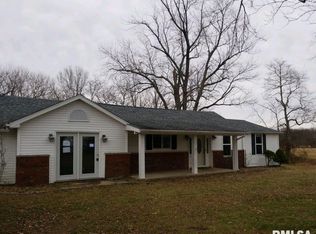Closed
$295,000
5938 Wards Mill Rd, Marion, IL 62959
4beds
1,773sqft
Single Family Residence
Built in 2011
2 Acres Lot
$314,600 Zestimate®
$166/sqft
$2,006 Estimated rent
Home value
$314,600
$236,000 - $422,000
$2,006/mo
Zestimate® history
Loading...
Owner options
Explore your selling options
What's special
The moment you have been waiting for! Two perfect acres Southeast of Marion. This 4 bedroom, 2 full bath home has it all! The open floor plan seamlessly connects the main living areas-creating a bright, airy space, perfect for entertaining and everyday living. The master bedroom is it's own private retreat, featuring a full bathroom en-suite and a spacious walk-in closet. The 2-car attached garage adds an extra layer of convenience providing additional storage space and protection from the elements. This property boasts not 1 but 2 pole barns. The 30' x 40' pole barn, located next to the home, has additional living quarters in the back. The kitchen/living area is 17' x 19', private bedroom is 11' x 12' , both laid with laminate flooring for easy clean up. and it's own laundry/ full bathroom with tile flooring is 8' x 12'. Perfect for guests or teenagers. A fully functioning kitchen provides a great space for outdoor gatherings making cooking and clean up a breeze. The red 32' x 40' pole barn is newer built in August 2023 and wired for electric. With a concrete floor, 12' ceiling and 10' overhead door, your toys will be safe and secure. Parking for your guests during the holiday's or events is not an issue. There is ample parking down the driveway providing accessibility and convenience. Experience breathtaking sunrises and sunsets that only enhance the beauty of this property. Properties like this don't come around too often. ***SELLERS ARE OFFERING A 10k FLOORING CREDIT***
Zillow last checked: 8 hours ago
Listing updated: January 08, 2026 at 09:15am
Listing courtesy of:
Stephanie Lawrence 618-889-2164,
REALTY 618 LLC
Bought with:
Linda Cox
C21 HOUSE OF REALTY, INC. L
Source: MRED as distributed by MLS GRID,MLS#: EB455683
Facts & features
Interior
Bedrooms & bathrooms
- Bedrooms: 4
- Bathrooms: 2
- Full bathrooms: 2
Primary bedroom
- Features: Flooring (Carpet)
- Level: Main
- Area: 264 Square Feet
- Dimensions: 12x22
Bedroom 2
- Features: Flooring (Carpet)
- Level: Main
- Area: 110 Square Feet
- Dimensions: 10x11
Bedroom 3
- Features: Flooring (Carpet)
- Level: Main
- Area: 143 Square Feet
- Dimensions: 11x13
Bedroom 4
- Features: Flooring (Carpet)
- Level: Main
- Area: 110 Square Feet
- Dimensions: 10x11
Kitchen
- Features: Flooring (Tile)
- Level: Main
- Area: 143 Square Feet
- Dimensions: 11x13
Laundry
- Features: Flooring (Vinyl)
- Level: Main
- Area: 56 Square Feet
- Dimensions: 7x8
Living room
- Features: Flooring (Vinyl)
- Level: Main
- Area: 520 Square Feet
- Dimensions: 20x26
Heating
- Electric, Forced Air, Heat Pump
Cooling
- Central Air
Appliances
- Included: Dishwasher, Microwave, Range, Refrigerator, Electric Water Heater
Features
- Vaulted Ceiling(s), In-Law Floorplan
- Basement: Crawl Space,Egress Window
Interior area
- Total interior livable area: 1,773 sqft
Property
Parking
- Total spaces: 2
- Parking features: Gravel, Attached, Garage, Other
- Attached garage spaces: 2
Features
- Patio & porch: Porch, Deck
- Pool features: Above Ground, Indoor
Lot
- Size: 2 Acres
- Dimensions: 402 x 219 x 382 x 218
- Features: Level
Details
- Parcel number: 1108100027
Construction
Type & style
- Home type: SingleFamily
- Architectural style: Ranch
- Property subtype: Single Family Residence
Materials
- Block, Vinyl Siding, Frame
- Foundation: Block
Condition
- New construction: No
- Year built: 2011
Utilities & green energy
- Water: Public
Community & neighborhood
Location
- Region: Marion
- Subdivision: None
Other
Other facts
- Listing terms: Cash
Price history
| Date | Event | Price |
|---|---|---|
| 2/20/2025 | Sold | $295,000-3.3%$166/sqft |
Source: | ||
| 1/16/2025 | Contingent | $305,000$172/sqft |
Source: | ||
| 1/6/2025 | Price change | $305,000-6.2%$172/sqft |
Source: | ||
| 11/12/2024 | Price change | $325,000-6.9%$183/sqft |
Source: | ||
| 10/29/2024 | Listed for sale | $349,000+26.9%$197/sqft |
Source: | ||
Public tax history
| Year | Property taxes | Tax assessment |
|---|---|---|
| 2023 | $5,561 +9.8% | $73,690 +13.5% |
| 2022 | $5,064 +5.5% | $64,930 +3.8% |
| 2021 | $4,798 +1.4% | $62,580 +5.8% |
Find assessor info on the county website
Neighborhood: 62959
Nearby schools
GreatSchools rating
- 10/10Washington Elementary SchoolGrades: K-5Distance: 4.5 mi
- 3/10Marion Jr High SchoolGrades: 6-8Distance: 4.7 mi
- 4/10Marion High SchoolGrades: 9-12Distance: 4 mi
Schools provided by the listing agent
- Elementary: Marion
- Middle: Marion
- High: Marion
Source: MRED as distributed by MLS GRID. This data may not be complete. We recommend contacting the local school district to confirm school assignments for this home.

Get pre-qualified for a loan
At Zillow Home Loans, we can pre-qualify you in as little as 5 minutes with no impact to your credit score.An equal housing lender. NMLS #10287.

