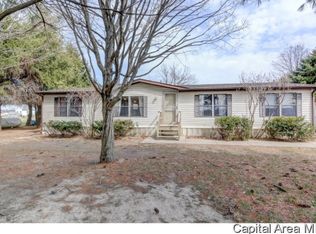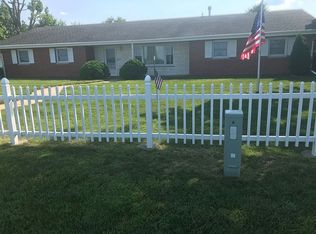Four bedroom two and a half baths ranch brick home 1 1/3 acre, two car garage, 24x36 pole barn and another garage for storage. Hardwood floors, gas fireplace, walk-in closet in master bedroom, new roof 1-year-old and new gutters, new hot water heater, new 90% furnace 2-years old, privacy fenced area with doggie door. Updated master bathroom onyx shower with granite countertops double bowl sink. City water and well is Hooked up to all outdoor spigots for watering plants Saving on your water bill.
This property is off market, which means it's not currently listed for sale or rent on Zillow. This may be different from what's available on other websites or public sources.


