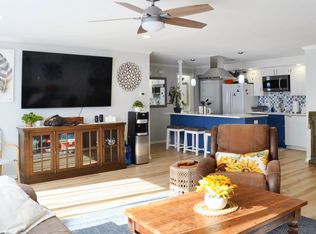Look Here! Like new home on 2 acres- country living in the city. This home has been completely refurbished from the roof to the basement. New Range, Refrigerator, dishwasher, and above range microwave included in sale.
This property is off market, which means it's not currently listed for sale or rent on Zillow. This may be different from what's available on other websites or public sources.

