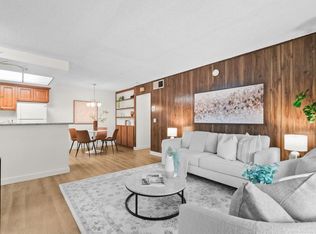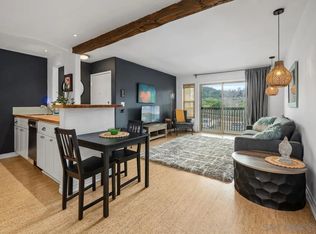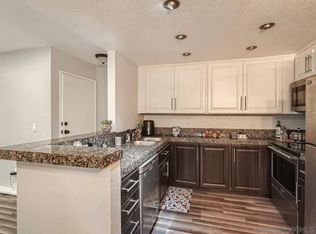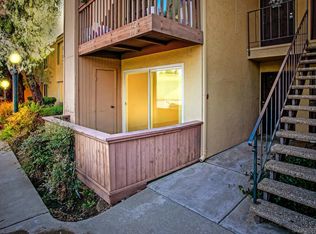Sold for $487,500 on 07/25/25
$487,500
5938 Rancho Mission Rd UNIT 132, San Diego, CA 92108
2beds
824sqft
Condominium
Built in 1977
-- sqft lot
$487,100 Zestimate®
$592/sqft
$2,324 Estimated rent
Home value
$487,100
$448,000 - $531,000
$2,324/mo
Zestimate® history
Loading...
Owner options
Explore your selling options
What's special
Welcome to this bright and beautifully updated 2-bedroom condo in the heart of Mission Valley located in Rancho Mission Villas. Located on the second floor, this home features central A/C and heat, fresh paint, upgraded baseboards, stylish laminate wood flooring, and modern fixtures throughout. The spacious kitchen offers plenty of counter space and cabinets, flowing into a cozy dining area with built-in shelving. Enjoy a comfortable living room that opens to a private balcony—perfect for relaxing or having your morning coffee. The two roomy bedrooms offer great flexibility, and the 1.5-bath layout includes a separate vanity area for added privacy. Rancho Mission Villas offers fantastic resort-style amenities like tennis and sport courts, two pools, a clubhouse, gym, assigned parking, guest pass, and low HOA dues. Just minutes from Snapdragon Stadium, the Trolley stop, parks, restaurants, and shops—this is San Diego living at its best. Don’t miss this one! VA approved complex!
Zillow last checked: 8 hours ago
Listing updated: July 25, 2025 at 05:40pm
Listed by:
Melissa Goldstein Tucci DRE #01380034 619-787-6852,
Melissa Goldstein Tucci
Bought with:
Jonathan Herbert, DRE #01461598
Compass
Source: SDMLS,MLS#: 250025180 Originating MLS: San Diego Association of REALTOR
Originating MLS: San Diego Association of REALTOR
Facts & features
Interior
Bedrooms & bathrooms
- Bedrooms: 2
- Bathrooms: 1
- Full bathrooms: 1
Heating
- Forced Air Unit
Cooling
- Central Forced Air
Appliances
- Included: Dishwasher, Microwave, Range/Oven, Refrigerator
- Laundry: Other/Remarks
Features
- Open Floor Plan, Shower in Tub, Kitchen Open to Family Rm
- Flooring: Vinyl Tile
- Common walls with other units/homes: No Unit Above
Interior area
- Total structure area: 824
- Total interior livable area: 824 sqft
Property
Parking
- Total spaces: 1
- Parking features: None Known
Features
- Levels: 1 Story
- Stories: 2
- Patio & porch: Balcony
- Pool features: Community/Common
- Spa features: Community/Common
- Fencing: Other/Remarks
- Has view: Yes
- View description: Evening Lights, Neighborhood
Details
- Parcel number: 4340323925
Construction
Type & style
- Home type: Condo
- Architectural style: Traditional
- Property subtype: Condominium
Materials
- Wood/Stucco
- Roof: Common Roof
Condition
- Turnkey
- Year built: 1977
Utilities & green energy
- Sewer: Public Sewer, Sewer Connected
- Water: Meter Paid/Not In, Public
- Utilities for property: Cable Connected, Electricity Connected, Sewer Connected, Water Connected
Community & neighborhood
Security
- Security features: Carbon Monoxide Detectors, Smoke Detector
Community
- Community features: BBQ, Clubhouse/Rec Room, Exercise Room, Laundry Facilities, Pool, Spa/Hot Tub, Tennis Courts
Location
- Region: San Diego
- Subdivision: MISSION VALLEY
HOA & financial
HOA
- HOA fee: $370 monthly
- Amenities included: Barbecue, Club House, Gym/Ex Room, Pet Rules, Pets Permitted, Picnic Area, Pool, Spa, Sport Court
- Services included: Common Area Maintenance, Exterior Bldg Maintenance, Limited Insurance, Roof Maintenance, Water
- Association name: Rancho Mission Villa HOA
Other
Other facts
- Listing terms: Cash,Conventional,VA
Price history
| Date | Event | Price |
|---|---|---|
| 7/25/2025 | Sold | $487,500+1.8%$592/sqft |
Source: | ||
| 7/8/2025 | Pending sale | $479,000$581/sqft |
Source: | ||
| 7/8/2025 | Listing removed | $479,000$581/sqft |
Source: | ||
| 6/30/2025 | Pending sale | $479,000$581/sqft |
Source: | ||
| 6/17/2025 | Price change | $479,000-3.2%$581/sqft |
Source: | ||
Public tax history
| Year | Property taxes | Tax assessment |
|---|---|---|
| 2025 | $2,960 +3.9% | $233,959 +2% |
| 2024 | $2,849 +2.3% | $229,373 +2% |
| 2023 | $2,786 +2.7% | $224,876 +2% |
Find assessor info on the county website
Neighborhood: Grantville
Nearby schools
GreatSchools rating
- 6/10Juarez Elementary SchoolGrades: K-5Distance: 1 mi
- 7/10Taft Middle SchoolGrades: 6-8Distance: 1.7 mi
- 9/10Kearny Engineering Innovation & DesignGrades: 9-12Distance: 3 mi
Schools provided by the listing agent
- District: San Diego Unified School Distric
Source: SDMLS. This data may not be complete. We recommend contacting the local school district to confirm school assignments for this home.
Get a cash offer in 3 minutes
Find out how much your home could sell for in as little as 3 minutes with a no-obligation cash offer.
Estimated market value
$487,100
Get a cash offer in 3 minutes
Find out how much your home could sell for in as little as 3 minutes with a no-obligation cash offer.
Estimated market value
$487,100



