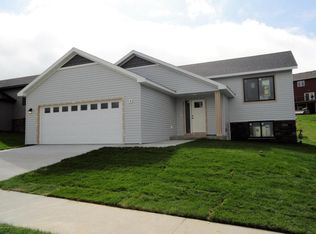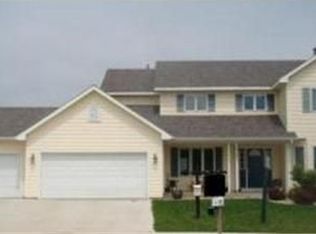Closed
$355,000
5938 Kingsbury Dr NW, Rochester, MN 55901
4beds
2,074sqft
Single Family Residence
Built in 2016
0.3 Acres Lot
$394,200 Zestimate®
$171/sqft
$2,491 Estimated rent
Home value
$394,200
$374,000 - $414,000
$2,491/mo
Zestimate® history
Loading...
Owner options
Explore your selling options
What's special
Beautifully built split level home boasts a large front entry, vaulted ceilings in the living room and kitchen, and tons of natural light throughout! Meticulously maintained 4 bedroom, 2 bath home in desirable Kingsbury Hills close to parks, walking paths and schools. As you walk into the spacious entryway you will appreciate the open floor concept. The kitchen features, beautiful cabinets, stainless steel appliances, center island, and off the dining room is a sliding door to the nice large backyard. The primary bedroom features a large closet and full bath with tiled floors. Lower level welcomes you with a large family room/recreation area, 2 additional bedrooms, bathroom, and spacious laundry room! You’ll also love the attached insulated 3 car garage with built in shelves for all of your storage and an additional outdoor storage shed. This home is move in ready.
Zillow last checked: 8 hours ago
Listing updated: May 06, 2025 at 07:34am
Listed by:
Arlene Schuman 507-398-5062,
Re/Max Results
Bought with:
Josh Mickelson
Re/Max Results
Source: NorthstarMLS as distributed by MLS GRID,MLS#: 6340556
Facts & features
Interior
Bedrooms & bathrooms
- Bedrooms: 4
- Bathrooms: 2
- Full bathrooms: 2
Bedroom 1
- Level: Main
- Area: 180 Square Feet
- Dimensions: 12x15
Bedroom 2
- Level: Main
- Area: 150 Square Feet
- Dimensions: 10x15
Bedroom 3
- Level: Lower
- Area: 168 Square Feet
- Dimensions: 12x14
Bedroom 4
- Level: Lower
- Area: 120 Square Feet
- Dimensions: 10x12
Dining room
- Level: Main
- Area: 100 Square Feet
- Dimensions: 10x10
Family room
- Level: Lower
- Area: 405 Square Feet
- Dimensions: 15x27
Kitchen
- Level: Main
- Area: 100 Square Feet
- Dimensions: 10x10
Living room
- Level: Main
- Area: 210 Square Feet
- Dimensions: 14x15
Heating
- Forced Air
Cooling
- Central Air
Appliances
- Included: Air-To-Air Exchanger, Dishwasher, Disposal, Dryer, Microwave, Range, Refrigerator, Stainless Steel Appliance(s), Washer, Water Softener Owned
Features
- Basement: Block,Daylight,Drain Tiled,Finished,Full
- Has fireplace: No
Interior area
- Total structure area: 2,074
- Total interior livable area: 2,074 sqft
- Finished area above ground: 1,049
- Finished area below ground: 922
Property
Parking
- Total spaces: 3
- Parking features: Attached, Concrete, Garage Door Opener, Insulated Garage
- Attached garage spaces: 3
- Has uncovered spaces: Yes
- Details: Garage Dimensions (22x32), Garage Door Height (7), Garage Door Width (16)
Accessibility
- Accessibility features: None
Features
- Levels: Multi/Split
Lot
- Size: 0.30 Acres
- Dimensions: 94 x 137
Details
- Additional structures: Storage Shed
- Foundation area: 1196
- Parcel number: 741823075542
- Zoning description: Residential-Single Family
Construction
Type & style
- Home type: SingleFamily
- Property subtype: Single Family Residence
Materials
- Vinyl Siding, Frame
- Roof: Age 8 Years or Less,Asphalt
Condition
- Age of Property: 9
- New construction: No
- Year built: 2016
Utilities & green energy
- Electric: Circuit Breakers
- Gas: Natural Gas
- Sewer: City Sewer - In Street
- Water: City Water - In Street
Community & neighborhood
Location
- Region: Rochester
- Subdivision: Kingsbury Hills 8th
HOA & financial
HOA
- Has HOA: No
Other
Other facts
- Road surface type: Paved
Price history
| Date | Event | Price |
|---|---|---|
| 4/21/2023 | Sold | $355,000+4.4%$171/sqft |
Source: | ||
| 3/14/2023 | Pending sale | $339,900$164/sqft |
Source: | ||
| 3/10/2023 | Listed for sale | $339,900+33.3%$164/sqft |
Source: | ||
| 7/26/2016 | Sold | $255,000$123/sqft |
Source: | ||
Public tax history
| Year | Property taxes | Tax assessment |
|---|---|---|
| 2025 | $4,780 +14% | $364,100 +7.3% |
| 2024 | $4,192 | $339,200 +2.2% |
| 2023 | -- | $331,900 +9.2% |
Find assessor info on the county website
Neighborhood: 55901
Nearby schools
GreatSchools rating
- 8/10George W. Gibbs Elementary SchoolGrades: PK-5Distance: 0.8 mi
- 3/10Dakota Middle SchoolGrades: 6-8Distance: 1.7 mi
- 5/10John Marshall Senior High SchoolGrades: 8-12Distance: 4.5 mi
Schools provided by the listing agent
- Elementary: George Gibbs
- Middle: Dakota
- High: John Marshall
Source: NorthstarMLS as distributed by MLS GRID. This data may not be complete. We recommend contacting the local school district to confirm school assignments for this home.
Get a cash offer in 3 minutes
Find out how much your home could sell for in as little as 3 minutes with a no-obligation cash offer.
Estimated market value$394,200
Get a cash offer in 3 minutes
Find out how much your home could sell for in as little as 3 minutes with a no-obligation cash offer.
Estimated market value
$394,200

