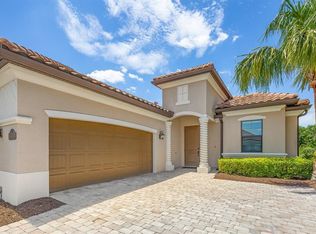Quiet Oasis that shows like a model! This stunning Victoria model built by Lennar will appease a tasteful buyer seeking maintenance-free, gated-resort style living with a FULL GOLF MEMBERSHIP, resort style pool, poolside cafe, tennis courts, pickleball, fitness center, & full-service spa too! Lush landscaping, tile roof, and paver driveway offer you maintenance-free curb appeal. The well-appointed floor plan of 2 bedrooms, 2.5 baths with a DEN/OFFICE delivers on the most desirable options available with extended baseboards, tray ceilings, ample storage closets and architectural niches. Entertain in your chef's kitchen with upgraded wood cabinetry, ultimate stainless-steel appliances, pantry, under cabinet lighting and granite countertops open to the living and dining room. The spacious master retreat features his and hers closets with upgraded built ins, separate dual vanities, gorgeous frameless shower and Roman tub. You will appreciate the significance of this homesite's premium location with preserve AND lake views showcased from your open floor plan with triple sliders. Take pleasure in bird watching while dining al fresco in your covered screened 33-foot lanai with granite in the top-of-the-line stainless steel Summer Kitchen with it's own private powder room. This home is sure to meet all your needs AND wants! Whether cooling off in the pool, taking a yoga class, or playing a round of golf, this exclusive community provides the perfect base from which to enjoy a Florida active lifestyle.
This property is off market, which means it's not currently listed for sale or rent on Zillow. This may be different from what's available on other websites or public sources.
