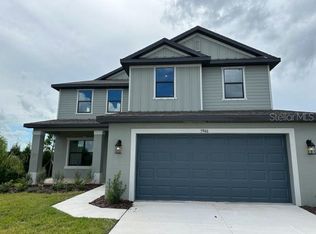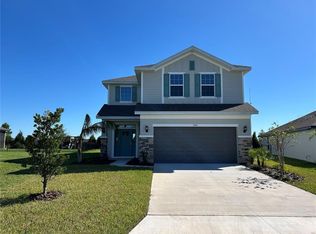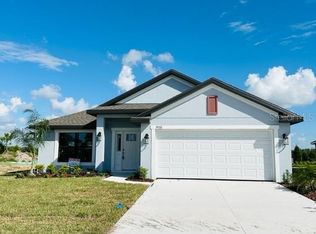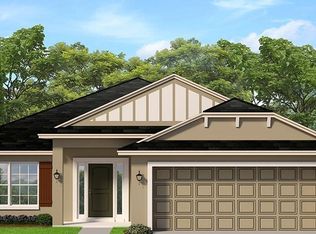Sold for $443,842 on 09/14/23
$443,842
5938 164th Ave E, Parrish, FL 34219
3beds
1,970sqft
Single Family Residence
Built in 2023
6,530 Square Feet Lot
$402,200 Zestimate®
$225/sqft
$2,843 Estimated rent
Home value
$402,200
$382,000 - $422,000
$2,843/mo
Zestimate® history
Loading...
Owner options
Explore your selling options
What's special
Under Construction. UNDER CONSTRUCTION - In the beautiful community of Aviary At Rutland Ranch, this is the Model 1970! This home offers 3 bedrooms and 2 baths, 5 ¼” baseboards, 5 panel doors for every room, brushed nickel cabinet knobs, as well as ceramic tile throughout the living and wet areas. The master bath is equipped with double vanity sinks. The kitchen boasts 36" upper custom wood cabinets with crown molding, Granite counter tops - perfect for entertaining guests and family! This home includes a glass-top range, dishwasher, and microwave, as well as a 15 SEER air conditioner! Pest free living with your built-in pest control system we include in every home! All our Homes come with Adams Homes legendary building quality, attention to detail, and outstanding customer service. Call today for an appointment and let's make this home your New Dream Home! Pictures are of model home and not of actual home.
Zillow last checked: 8 hours ago
Listing updated: September 16, 2023 at 09:09am
Listing Provided by:
Jill Lewis 813-300-4246,
ADAMS HOMES REALTY,INC. 813-241-2500
Bought with:
Jeffrey Ryder, 3424333
LESLIE WELLS REALTY, INC.
Source: Stellar MLS,MLS#: T3409116 Originating MLS: Tampa
Originating MLS: Tampa

Facts & features
Interior
Bedrooms & bathrooms
- Bedrooms: 3
- Bathrooms: 2
- Full bathrooms: 2
Primary bedroom
- Level: First
- Dimensions: 21x13
Primary bathroom
- Features: En Suite Bathroom
- Level: First
- Dimensions: 8x10
Great room
- Level: First
- Dimensions: 15x17
Kitchen
- Level: First
- Dimensions: 10x7
Heating
- Central
Cooling
- Central Air
Appliances
- Included: Dishwasher, Disposal, Electric Water Heater, Microwave
Features
- Kitchen/Family Room Combo, Pest Guard System, Split Bedroom, Walk-In Closet(s)
- Flooring: Carpet, Ceramic Tile
- Windows: Hurricane Shutters
- Has fireplace: No
Interior area
- Total structure area: 1,970
- Total interior livable area: 1,970 sqft
Property
Parking
- Total spaces: 2
- Parking features: Garage - Attached
- Attached garage spaces: 2
- Details: Garage Dimensions: 18x19
Features
- Levels: One
- Stories: 1
- Exterior features: Irrigation System, Sidewalk
- Pool features: Heated
- Has view: Yes
- View description: Water
- Water view: Water
Lot
- Size: 6,530 sqft
Details
- Parcel number: 494970359
- Zoning: PD-R
- Special conditions: None
Construction
Type & style
- Home type: SingleFamily
- Property subtype: Single Family Residence
Materials
- Block
- Foundation: Slab
- Roof: Shingle
Condition
- Under Construction
- New construction: Yes
- Year built: 2023
Details
- Builder model: 1970C
- Builder name: Adams Homes of Northwest
- Warranty included: Yes
Utilities & green energy
- Sewer: Public Sewer
- Water: Public
- Utilities for property: Cable Available, Electricity Available, Phone Available, Public, Sprinkler Recycled
Community & neighborhood
Community
- Community features: Playground, Pool
Location
- Region: Parrish
- Subdivision: AVIARY AT RUTLAND RANCH PH 1A & 1B
HOA & financial
HOA
- Has HOA: Yes
- HOA fee: $84 monthly
- Amenities included: Basketball Court, Pickleball Court(s), Playground, Pool
- Association name: HC Management
- Association phone: 863-940-2863
Other fees
- Pet fee: $0 monthly
Other financial information
- Total actual rent: 0
Other
Other facts
- Listing terms: Cash,Conventional,FHA,USDA Loan,VA Loan
- Ownership: Fee Simple
- Road surface type: Asphalt
Price history
| Date | Event | Price |
|---|---|---|
| 8/8/2025 | Listing removed | $409,900$208/sqft |
Source: | ||
| 6/4/2025 | Price change | $409,900-0.6%$208/sqft |
Source: | ||
| 5/20/2025 | Price change | $412,500-0.6%$209/sqft |
Source: | ||
| 5/6/2025 | Price change | $415,000-1.2%$211/sqft |
Source: | ||
| 4/14/2025 | Price change | $419,900-1.2%$213/sqft |
Source: | ||
Public tax history
| Year | Property taxes | Tax assessment |
|---|---|---|
| 2024 | $5,845 +140.1% | $362,299 +655.7% |
| 2023 | $2,434 +14% | $47,940 +2% |
| 2022 | $2,136 -8.5% | $47,000 |
Find assessor info on the county website
Neighborhood: 34219
Nearby schools
GreatSchools rating
- 8/10Annie Lucy Williams Elementary SchoolGrades: PK-5Distance: 4.3 mi
- 4/10Parrish Community High SchoolGrades: Distance: 4.3 mi
- 4/10Buffalo Creek Middle SchoolGrades: 6-8Distance: 7.2 mi
Schools provided by the listing agent
- Elementary: William H. Bashaw Elementary
- Middle: Buffalo Creek Middle
- High: Parrish Community High
Source: Stellar MLS. This data may not be complete. We recommend contacting the local school district to confirm school assignments for this home.
Get a cash offer in 3 minutes
Find out how much your home could sell for in as little as 3 minutes with a no-obligation cash offer.
Estimated market value
$402,200
Get a cash offer in 3 minutes
Find out how much your home could sell for in as little as 3 minutes with a no-obligation cash offer.
Estimated market value
$402,200



