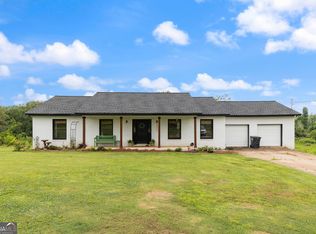Rustic country log home with 11.3 beautiful acres with large workshop or second garage. Home includes 4 bedrooms and 3 full baths. Family room has stone fireplace, exposed beams, and laminate flooring. Main floor consist of 1 bedroom, full bath, kitchen, family room, laundry/mud room, dining area, and space for a walk in pantry or office. Upstairs includes Loft over looking family room, 3 bedrooms and 2 baths. Front has approximately 9 acres that can be used for pasture.
This property is off market, which means it's not currently listed for sale or rent on Zillow. This may be different from what's available on other websites or public sources.

