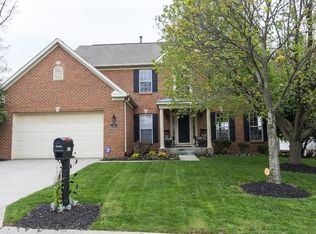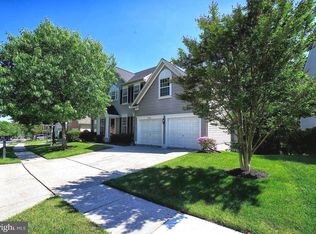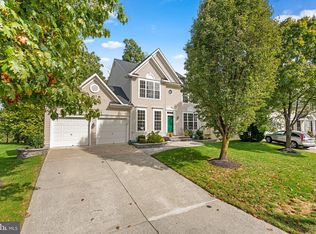Sold for $760,000
$760,000
5937 Sandy Rdg, Elkridge, MD 21075
4beds
2,072sqft
Single Family Residence
Built in 1998
8,150 Square Feet Lot
$789,000 Zestimate®
$367/sqft
$3,603 Estimated rent
Home value
$789,000
$750,000 - $828,000
$3,603/mo
Zestimate® history
Loading...
Owner options
Explore your selling options
What's special
Beautiful brick front 4 bedroom 3 and a half baths home located in the desirable Lyndwood community with an unparalleled view of Timbers of troy golf course. This beautiful home includes many updates including an updated kitchen with large eat-in island, quartz counter tops, a large apron sink and gas cooking. From kitchen walk out to the extra large trek deck perfect for grilling and entertaining. Four bedrooms upstairs which includes a large primary suite with cathedral ceilings, large updated primary bathroom with a heated floor, double sinks and a 7 foot shower with bench. The basement is fully finished with new carpet throughout, a full bathroom and bar area for entertainment. Walk right out to the large patio and beautiful views of the golf course and trees. You don't want to miss this one!
Zillow last checked: 8 hours ago
Listing updated: December 22, 2025 at 12:11pm
Listed by:
Nancy Hulsman 410-984-3125,
Coldwell Banker Realty,
Listing Team: The Hulsman Group Of Coldwell Banker Realty
Bought with:
Jose Paranilam, 623693
ExecuHome Realty
Source: Bright MLS,MLS#: MDHW2033760
Facts & features
Interior
Bedrooms & bathrooms
- Bedrooms: 4
- Bathrooms: 4
- Full bathrooms: 3
- 1/2 bathrooms: 1
- Main level bathrooms: 1
Basement
- Area: 968
Heating
- Central, Baseboard, Natural Gas
Cooling
- Central Air, Natural Gas
Appliances
- Included: Microwave, Dishwasher, Disposal, Dryer, Ice Maker, Instant Hot Water, Self Cleaning Oven, Oven/Range - Gas, Cooktop, Washer, Washer/Dryer Stacked, Water Heater, Gas Water Heater
- Laundry: Upper Level, In Basement
Features
- Attic, Ceiling Fan(s), Bar, Crown Molding, Dining Area, Family Room Off Kitchen, Formal/Separate Dining Room, Eat-in Kitchen, Kitchen Island, Pantry, Recessed Lighting, Upgraded Countertops, 9'+ Ceilings, Cathedral Ceiling(s)
- Flooring: Luxury Vinyl, Tile/Brick, Carpet
- Doors: Sliding Glass, Storm Door(s)
- Windows: Double Pane Windows, Screens, Transom, Bay/Bow, Casement
- Basement: Finished,Sump Pump,Shelving,Space For Rooms,Rear Entrance,Exterior Entry
- Has fireplace: No
Interior area
- Total structure area: 3,040
- Total interior livable area: 2,072 sqft
- Finished area above ground: 2,072
- Finished area below ground: 0
Property
Parking
- Total spaces: 2
- Parking features: Garage Door Opener, Concrete, Attached, Driveway
- Attached garage spaces: 2
- Has uncovered spaces: Yes
Accessibility
- Accessibility features: None
Features
- Levels: Three
- Stories: 3
- Patio & porch: Deck, Patio
- Exterior features: Stone Retaining Walls, Underground Lawn Sprinkler, Lighting, Extensive Hardscape
- Pool features: Community
- Has view: Yes
- View description: Golf Course, Trees/Woods
Lot
- Size: 8,150 sqft
Details
- Additional structures: Above Grade, Below Grade
- Parcel number: 1401272896
- Zoning: RSC
- Special conditions: Standard
Construction
Type & style
- Home type: SingleFamily
- Architectural style: Colonial
- Property subtype: Single Family Residence
Materials
- Brick Front, Vinyl Siding
- Foundation: Brick/Mortar
Condition
- New construction: No
- Year built: 1998
Utilities & green energy
- Sewer: Public Sewer
- Water: Public
- Utilities for property: Fiber Optic
Community & neighborhood
Location
- Region: Elkridge
- Subdivision: Lyndwood Manor
HOA & financial
HOA
- Has HOA: Yes
- HOA fee: $480 annually
- Association name: LYNDWOOD ASSOCIATION
Other
Other facts
- Listing agreement: Exclusive Right To Sell
- Listing terms: Cash,Conventional,FHA,VA Loan
- Ownership: Fee Simple
Price history
| Date | Event | Price |
|---|---|---|
| 11/20/2023 | Sold | $760,000+1.3%$367/sqft |
Source: | ||
| 10/25/2023 | Pending sale | $749,900$362/sqft |
Source: | ||
| 10/20/2023 | Listed for sale | $749,900+50%$362/sqft |
Source: | ||
| 11/30/2015 | Sold | $500,000$241/sqft |
Source: Public Record Report a problem | ||
| 7/22/2015 | Pending sale | $500,000$241/sqft |
Source: Long & Foster Real Estate, Inc. #HW8699366 Report a problem | ||
Public tax history
| Year | Property taxes | Tax assessment |
|---|---|---|
| 2025 | -- | $604,967 +10.2% |
| 2024 | $6,181 +11.4% | $548,933 +11.4% |
| 2023 | $5,550 | $492,900 |
Find assessor info on the county website
Neighborhood: 21075
Nearby schools
GreatSchools rating
- 8/10Rockburn Elementary SchoolGrades: PK-5Distance: 0.5 mi
- 8/10Elkridge Landing Middle SchoolGrades: 6-8Distance: 2.1 mi
- 5/10Long Reach High SchoolGrades: 9-12Distance: 2.3 mi
Schools provided by the listing agent
- District: Howard County Public School System
Source: Bright MLS. This data may not be complete. We recommend contacting the local school district to confirm school assignments for this home.
Get a cash offer in 3 minutes
Find out how much your home could sell for in as little as 3 minutes with a no-obligation cash offer.
Estimated market value$789,000
Get a cash offer in 3 minutes
Find out how much your home could sell for in as little as 3 minutes with a no-obligation cash offer.
Estimated market value
$789,000


