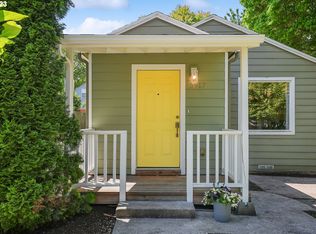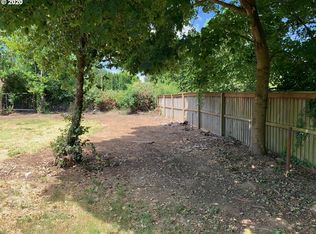Wonderful ranch home with tons of updates inside and out! Great opportunity with a separate living space on lower level with secondary access. Lower level kitchen and full bath. 2 Bedroom up/remodeled bath/ Coved ceilings and fireplace and refinished hardwood floors in family room. Remodeled kitchen/stainless steel appliances. New metal roof/gutters. Huge fenced backyard/potential detached shop area/super private. Easy to show!!!
This property is off market, which means it's not currently listed for sale or rent on Zillow. This may be different from what's available on other websites or public sources.

