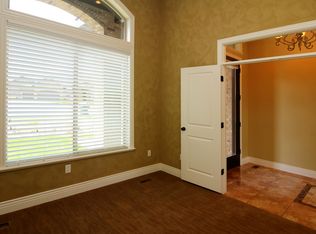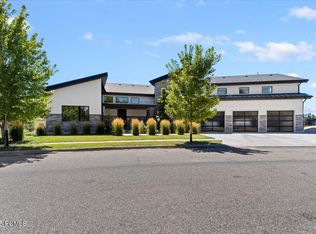Amazing home in the highly sought after Cottonwoods subdivision in Mountain Green! Located in a cul-de-sac with breathtaking views in every direction. Spacious and open floor plan, tall ceilings, large windows and plenty of natural lighting, gas fireplace, 3-tone paint, custom built-ins, beautiful kitchen with corner pantry, double ovens and gas range, granite counters, beautiful cabinetry throughout, big mudroom, hardwood flooring, gorgeous master suite with grand master bath and walk-in closet, fully finished daylight basement with access to covered patio and a large covered deck to enjoy the beautiful scenery! Sq. footage per tax data records; Buyer to verify all information.
This property is off market, which means it's not currently listed for sale or rent on Zillow. This may be different from what's available on other websites or public sources.

