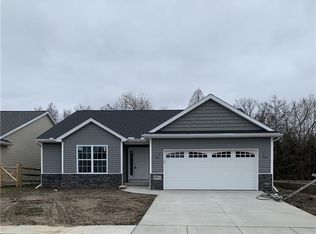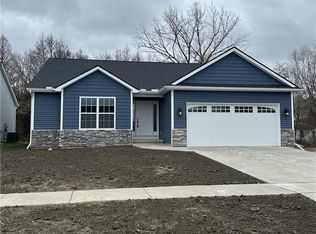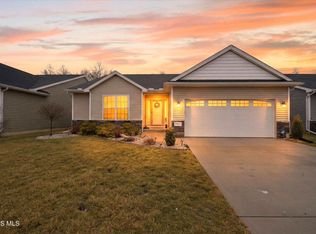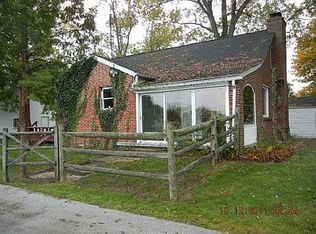Sold for $325,000
$325,000
5937 Haefner Rd, Toledo, OH 43615
3beds
1,649sqft
Single Family Residence
Built in 2023
7,405.2 Square Feet Lot
$331,600 Zestimate®
$197/sqft
$2,040 Estimated rent
Home value
$331,600
$312,000 - $351,000
$2,040/mo
Zestimate® history
Loading...
Owner options
Explore your selling options
What's special
New Construction All Electric Single-story ranch. 15 year tax abatement. 3 Bedroom, 2 Bath, basement, Kitchen with granite countertops and island. Great room with fireplace. Walkin closets and 1st floor laundry. Builder one year home warranty. HOA.
Zillow last checked: 8 hours ago
Listing updated: October 13, 2025 at 11:44pm
Listed by:
Virginia Higgins 419-466-7044,
Key Realty LTD
Bought with:
Larry Neyhart, 2016002416
Key Realty LTD
Source: NORIS,MLS#: 6101548
Facts & features
Interior
Bedrooms & bathrooms
- Bedrooms: 3
- Bathrooms: 2
- Full bathrooms: 2
Primary bedroom
- Level: Main
- Dimensions: 14 x 14
Bedroom 2
- Level: Main
- Dimensions: 12 x 11
Bedroom 3
- Level: Main
- Dimensions: 12 x 10
Dining room
- Level: Main
- Dimensions: 12 x 11
Great room
- Features: Fireplace
- Level: Main
- Dimensions: 17 x 17
Kitchen
- Level: Main
- Dimensions: 13 x 11
Heating
- Electric, Forced Air
Cooling
- Central Air
Appliances
- Included: Dishwasher, Microwave, Water Heater, Disposal, Electric Range Connection
- Laundry: Electric Dryer Hookup, Main Level
Features
- Primary Bathroom
- Flooring: Carpet, Laminate
- Doors: Door Screen(s)
- Basement: Partial
- Has fireplace: Yes
- Fireplace features: Other
Interior area
- Total structure area: 1,649
- Total interior livable area: 1,649 sqft
Property
Parking
- Total spaces: 2
- Parking features: Concrete, Attached Garage, Driveway
- Garage spaces: 2
- Has uncovered spaces: Yes
Features
- Patio & porch: Patio
Lot
- Size: 7,405 sqft
- Dimensions: 7,420
Details
- Parcel number: 2025164
Construction
Type & style
- Home type: SingleFamily
- Property subtype: Single Family Residence
Materials
- Stone, Vinyl Siding
- Roof: Shingle
Condition
- New construction: Yes
- Year built: 2023
Details
- Warranty included: Yes
Utilities & green energy
- Electric: Circuit Breakers
- Sewer: Sanitary Sewer
- Water: Public
Community & neighborhood
Location
- Region: Toledo
- Subdivision: Graystone Woods
HOA & financial
HOA
- Has HOA: No
- HOA fee: $125 annually
Other
Other facts
- Listing terms: Cash,Conventional,FHA,VA Loan
Price history
| Date | Event | Price |
|---|---|---|
| 6/10/2025 | Listing removed | $399,900$243/sqft |
Source: NORIS #6128600 Report a problem | ||
| 4/18/2025 | Listed for sale | $399,900+23%$243/sqft |
Source: NORIS #6128600 Report a problem | ||
| 9/8/2023 | Sold | $325,000$197/sqft |
Source: NORIS #6101548 Report a problem | ||
| 9/7/2023 | Pending sale | $325,000$197/sqft |
Source: NORIS #6101548 Report a problem | ||
| 5/17/2023 | Contingent | $325,000$197/sqft |
Source: NORIS #6101548 Report a problem | ||
Public tax history
| Year | Property taxes | Tax assessment |
|---|---|---|
| 2024 | $588 +19.1% | $7,525 +28.7% |
| 2023 | $494 +0.4% | $5,845 |
| 2022 | $492 +0.4% | $5,845 |
Find assessor info on the county website
Neighborhood: Reynolds Corners
Nearby schools
GreatSchools rating
- 4/10Hawkins Elementary SchoolGrades: K-8Distance: 0.6 mi
- 2/10Rogers High SchoolGrades: 9-12Distance: 1.2 mi
Schools provided by the listing agent
- Elementary: Hawkins
- High: Rogers
Source: NORIS. This data may not be complete. We recommend contacting the local school district to confirm school assignments for this home.
Get pre-qualified for a loan
At Zillow Home Loans, we can pre-qualify you in as little as 5 minutes with no impact to your credit score.An equal housing lender. NMLS #10287.
Sell for more on Zillow
Get a Zillow Showcase℠ listing at no additional cost and you could sell for .
$331,600
2% more+$6,632
With Zillow Showcase(estimated)$338,232



