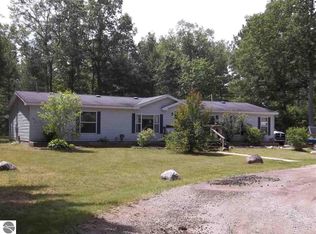Sold
$163,000
5937 E Esmond Rd, Hale, MI 48739
3beds
1,040sqft
Single Family Residence
Built in 1978
0.5 Acres Lot
$165,000 Zestimate®
$157/sqft
$1,145 Estimated rent
Home value
$165,000
$152,000 - $177,000
$1,145/mo
Zestimate® history
Loading...
Owner options
Explore your selling options
What's special
Immaculate ''move-in-ready'' home for the outdoor enthusiast! This freshly remodeled 3 bed 1 bath home lies less than a mile from 1,000's of acres of the Huron National Forest and miles of ORV trails. This home features a breathtaking stone fireplace with new Harman pellet stove, a granite mantle and hearth, and knotty pine ceilings throughout the home. The kitchen is ready for entertaining with all new appliances, brand new custom cabinets, and a gorgeous granite countertop with marble backsplash. In the backyard you will find a new detached 20' x 24' garage with 8' x 24' lean-to for all of your storage needs. Attached garage has 50 amp RV hookup and portable generator supply port. This one will go fast!
Zillow last checked: 8 hours ago
Listing updated: June 26, 2023 at 05:37am
Listed by:
Allison Olsen 517-817-9167,
Century 21 Rockgate
Bought with:
Mary Peacock, 6502386983
Source: MichRIC,MLS#: 23016765
Facts & features
Interior
Bedrooms & bathrooms
- Bedrooms: 3
- Bathrooms: 1
- Full bathrooms: 1
- Main level bedrooms: 3
Primary bedroom
- Level: Main
- Area: 129.92
- Dimensions: 11.60 x 11.20
Bedroom 2
- Level: Main
- Area: 129.92
- Dimensions: 11.60 x 11.20
Bedroom 3
- Level: Main
- Area: 107.1
- Dimensions: 10.50 x 10.20
Bathroom 1
- Level: Main
- Area: 42.5
- Dimensions: 8.50 x 5.00
Kitchen
- Level: Main
- Area: 186.2
- Dimensions: 13.30 x 14.00
Laundry
- Level: Main
- Area: 37.7
- Dimensions: 6.50 x 5.80
Living room
- Level: Main
- Area: 213.5
- Dimensions: 17.50 x 12.20
Heating
- Baseboard, Wall Furnace, Other
Cooling
- Wall Unit(s)
Appliances
- Included: Dishwasher, Microwave, Oven, Range, Refrigerator
Features
- Ceiling Fan(s), LP Tank Owned, Pantry
- Windows: Screens, Insulated Windows
- Basement: Crawl Space
- Number of fireplaces: 1
- Fireplace features: Living Room
Interior area
- Total structure area: 1,040
- Total interior livable area: 1,040 sqft
Property
Parking
- Total spaces: 1
- Parking features: Garage Door Opener
- Garage spaces: 1
Features
- Stories: 1
Lot
- Size: 0.50 Acres
- Dimensions: 200' x 105'
- Features: Level
Details
- Additional structures: Second Garage
- Parcel number: 35073S2000000600
- Zoning description: Residential
Construction
Type & style
- Home type: SingleFamily
- Architectural style: Ranch
- Property subtype: Single Family Residence
Materials
- Vinyl Siding
- Roof: Shingle
Condition
- New construction: No
- Year built: 1978
Utilities & green energy
- Gas: LP Tank Owned
- Sewer: Septic Tank
- Water: Well
- Utilities for property: Phone Connected
Community & neighborhood
Security
- Security features: Security System
Location
- Region: Hale
Other
Other facts
- Listing terms: Cash,FHA,VA Loan,USDA Loan,MSHDA,Conventional
- Road surface type: Paved
Price history
| Date | Event | Price |
|---|---|---|
| 6/23/2023 | Sold | $163,000+5.2%$157/sqft |
Source: | ||
| 6/2/2023 | Pending sale | $155,000$149/sqft |
Source: | ||
| 5/27/2023 | Contingent | $155,000$149/sqft |
Source: | ||
| 5/22/2023 | Listed for sale | $155,000$149/sqft |
Source: | ||
Public tax history
| Year | Property taxes | Tax assessment |
|---|---|---|
| 2025 | $85 -76.5% | $52,200 +13% |
| 2024 | $362 -28.9% | $46,200 +13.5% |
| 2023 | $509 -6.2% | $40,700 +29.2% |
Find assessor info on the county website
Neighborhood: 48739
Nearby schools
GreatSchools rating
- 5/10Hale Area SchoolGrades: K-12Distance: 2.2 mi
Get pre-qualified for a loan
At Zillow Home Loans, we can pre-qualify you in as little as 5 minutes with no impact to your credit score.An equal housing lender. NMLS #10287.
