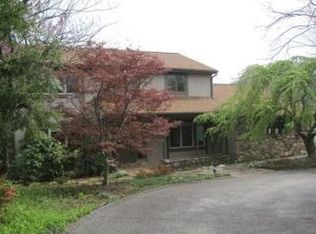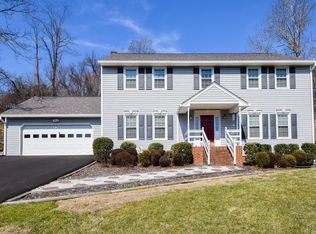Sold for $690,000
$690,000
5936 Saddleridge Rd, Roanoke, VA 24018
5beds
4,165sqft
Single Family Residence
Built in 1976
0.69 Acres Lot
$700,400 Zestimate®
$166/sqft
$3,579 Estimated rent
Home value
$700,400
$630,000 - $784,000
$3,579/mo
Zestimate® history
Loading...
Owner options
Explore your selling options
What's special
Your Dream Home AwaitsWelcome home to this captivating 5-bedroom, 3 1/2-bathroom modern dream that perfectly marries contemporary elegance with timeless charm. Nestled in the highly desirable Bridlewood Subdivision, this home offers a perfect environment for families seeking both comfort and style as well as the convenience of being close to a wide variety of shopping and dining.As you step inside, you are greeted by a bright and airy open floor plan that seamlessly blends the family, great room, dining, and kitchen areas. The gourmet kitchen is a chef's delight, featuring state-of-the-art appliances (including a food warmer and built in beverage refrigerator), ample counter space and oversized cabinets, along with a wonderful area that serves as the perfect gathering spot for friends and family. Picture yourself preparing delicious meals while engaging in heartfelt conversations, making memories that will last a lifetime.
Retreat to the luxurious primary suite offering dual closets and plenty of living space! A true sanctuary that boasts a private en-suite bathroom equipped with dual vanities, separated by a makeup counter with built in make-up mirror, and a spacious custom shower with dual shower heads. This tranquil space includes an attached sunroom as well as an additional office or library, and is designed for relaxation and rejuvenation, offering you a personal haven after a long day.
Four additional well-appointed bedrooms provide plenty of room for family and guests, ensuring everyone has their own space to unwind. The thoughtfully designed layout allows for both privacy and togetherness, making it ideal for today's modern family.
The lower level features an additional family room with built in shelving and storage. More natural light makes this a great space for entertaining. You can also take advantage of the large unfinished area that has been roughed in for an additional full bathroom or walk in laundry room. There's also an additional rough in for a wet bar, with enough space for an exercise room, workshop, or anything that you desire.
The home also features a convenient two and a half-car oversized garage with an 18' x 8' single door and epoxy flooring, and is wired with a 220 amp outlet for the shop enthusiast. This garage provides ample space for larger vehicles with plenty of storage options.
Enjoy the beautiful composite deck that gives you low maintenance and extra relaxation. In addition, the entire home is surrounded in Hardie Board cement siding. You can also take advantage of the large storage shed with power and lights for a great outdoor storage space.
Don't miss your chance to own this remarkable property that combines modern living with wonderful mountain views, plenty of privacy, and ample exterior parking in addition to the circular driveway, and a prime location.
Come and see this home for yourself - you might just fall in love!
Zillow last checked: 8 hours ago
Listing updated: June 12, 2025 at 09:11am
Listed by:
TODD MCKEE 540-520-9580,
LICHTENSTEIN ROWAN, REALTORS(r)
Bought with:
DEBRA B DANIEL, 0225020228
REAL BROKER LLC - DGA-SALEM
Source: RVAR,MLS#: 916131
Facts & features
Interior
Bedrooms & bathrooms
- Bedrooms: 5
- Bathrooms: 4
- Full bathrooms: 3
- 1/2 bathrooms: 1
Primary bedroom
- Level: E
Bedroom 2
- Level: E
Bedroom 3
- Level: E
Bedroom 4
- Level: L
Bedroom 5
- Level: L
Family room
- Level: E
Family room
- Level: L
Foyer
- Level: E
Great room
- Level: E
Kitchen
- Level: E
Office
- Level: E
Sun room
- Level: E
Heating
- Forced Air, Heat Pump Electric
Cooling
- Has cooling: Yes
Appliances
- Included: Dryer, Washer, Cooktop, Dishwasher, Microwave, Range Hood
Features
- Flooring: Carpet, Ceramic Tile, Wood
- Doors: Fiberglass, Insulated
- Windows: Insulated Windows, Storm Window(s), Tilt-In, Skylight(s)
- Has basement: Yes
- Number of fireplaces: 1
- Fireplace features: Family Room, Great Room
Interior area
- Total structure area: 4,165
- Total interior livable area: 4,165 sqft
- Finished area above ground: 3,024
- Finished area below ground: 1,141
Property
Parking
- Total spaces: 7
- Parking features: Attached, Paved, Garage Door Opener, Off Street
- Has attached garage: Yes
- Covered spaces: 2
- Uncovered spaces: 5
Features
- Patio & porch: Deck
- Exterior features: Sunroom
- Has view: Yes
Lot
- Size: 0.69 Acres
- Features: Varied, Views
Details
- Parcel number: 086.150353.000000
- Zoning: R1
Construction
Type & style
- Home type: SingleFamily
- Architectural style: Contemporary
- Property subtype: Single Family Residence
Materials
- Fiber Cement, Other - See Remarks
Condition
- Completed
- Year built: 1976
Utilities & green energy
- Electric: 0 Phase
Community & neighborhood
Community
- Community features: Restaurant
Location
- Region: Roanoke
- Subdivision: Bridlewood
HOA & financial
HOA
- Has HOA: Yes
- HOA fee: $600 annually
Other
Other facts
- Road surface type: Paved
Price history
| Date | Event | Price |
|---|---|---|
| 6/12/2025 | Sold | $690,000-2.8%$166/sqft |
Source: | ||
| 5/7/2025 | Pending sale | $710,000$170/sqft |
Source: | ||
| 4/26/2025 | Price change | $710,000-3.4%$170/sqft |
Source: | ||
| 4/11/2025 | Listed for sale | $735,000$176/sqft |
Source: | ||
Public tax history
| Year | Property taxes | Tax assessment |
|---|---|---|
| 2025 | $5,102 +13.1% | $495,300 +14.2% |
| 2024 | $4,513 +6.3% | $433,900 +8.4% |
| 2023 | $4,243 +3.8% | $400,300 +6.8% |
Find assessor info on the county website
Neighborhood: Cave Spring
Nearby schools
GreatSchools rating
- 7/10Cave Spring Elementary SchoolGrades: PK-5Distance: 0.7 mi
- 7/10Hidden Valley Middle SchoolGrades: 6-8Distance: 3.2 mi
- 9/10Hidden Valley High SchoolGrades: 9-12Distance: 1 mi
Schools provided by the listing agent
- Elementary: Cave Spring
- Middle: Hidden Valley
- High: Hidden Valley
Source: RVAR. This data may not be complete. We recommend contacting the local school district to confirm school assignments for this home.
Get pre-qualified for a loan
At Zillow Home Loans, we can pre-qualify you in as little as 5 minutes with no impact to your credit score.An equal housing lender. NMLS #10287.
Sell for more on Zillow
Get a Zillow Showcase℠ listing at no additional cost and you could sell for .
$700,400
2% more+$14,008
With Zillow Showcase(estimated)$714,408

