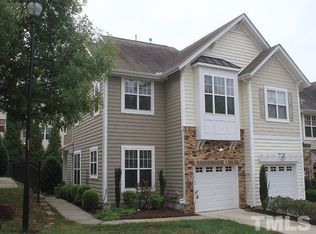Sold for $400,000
$400,000
5936 Hourglass Ct, Raleigh, NC 27612
3beds
1,693sqft
Townhouse, Residential
Built in 2006
2,178 Square Feet Lot
$394,600 Zestimate®
$236/sqft
$2,004 Estimated rent
Home value
$394,600
$375,000 - $414,000
$2,004/mo
Zestimate® history
Loading...
Owner options
Explore your selling options
What's special
UPDATED 3 Bed 2.5 Bath w/GARAGE townhome in Glenwood North! NEW main level LVP, NEW CARPET & more! Kitchen w/STAINLESS appliances, GRANITE counters and open to Family room with gas FIREPLACE. Upstairs Spacious Owners suite, 2 huge secondary bedrooms plus a LOFT! Private SCREENED PORCH and patio overlook tree lined yard. HOA includes POOL & Clubhouse w/Fitness Room. Close to RDU , Crabtree, UMSTEAD PARK -you can't find a better location for your NEW HOME!!
Zillow last checked: 8 hours ago
Listing updated: October 28, 2025 at 01:03am
Listed by:
Pete Marston 919-780-9945,
Relevate Real Estate Inc.,
Jan Carmody 919-810-6217,
Relevate Real Estate Inc.
Bought with:
Lisa Rooney, 279521
Coldwell Banker HPW
Source: Doorify MLS,MLS#: 10100918
Facts & features
Interior
Bedrooms & bathrooms
- Bedrooms: 3
- Bathrooms: 3
- Full bathrooms: 2
- 1/2 bathrooms: 1
Heating
- Forced Air
Cooling
- Central Air
Appliances
- Included: Dishwasher, Disposal, Free-Standing Electric Range, Microwave, Plumbed For Ice Maker, Stainless Steel Appliance(s), Water Heater
- Laundry: Electric Dryer Hookup, Upper Level, Washer Hookup
Features
- Breakfast Bar, Ceiling Fan(s), Crown Molding, Double Vanity, Entrance Foyer, Granite Counters, Living/Dining Room Combination, Open Floorplan, Pantry, Separate Shower, Smooth Ceilings, Soaking Tub, Storage, Tray Ceiling(s), Walk-In Closet(s), Walk-In Shower
- Flooring: Carpet, Vinyl
- Doors: Storm Door(s)
- Windows: Blinds
- Number of fireplaces: 1
- Fireplace features: Family Room, Gas
Interior area
- Total structure area: 1,693
- Total interior livable area: 1,693 sqft
- Finished area above ground: 1,693
- Finished area below ground: 0
Property
Parking
- Total spaces: 3
- Parking features: Attached, Garage, Garage Faces Front, Inside Entrance, Kitchen Level, Paved
- Attached garage spaces: 1
- Uncovered spaces: 2
Features
- Levels: Two
- Stories: 2
- Patio & porch: Front Porch, Patio, Rear Porch, Screened
- Exterior features: Private Yard
- Pool features: Community, In Ground, Outdoor Pool
- Has view: Yes
Lot
- Size: 2,178 sqft
- Features: Back Yard, Front Yard, Landscaped
Details
- Parcel number: 0786.06287461.000
- Zoning: R-10
- Special conditions: Standard
Construction
Type & style
- Home type: Townhouse
- Architectural style: Traditional
- Property subtype: Townhouse, Residential
Materials
- Stone, Vinyl Siding
- Foundation: Slab
- Roof: Shingle
Condition
- New construction: No
- Year built: 2006
- Major remodel year: 2006
Utilities & green energy
- Sewer: Public Sewer
- Water: Public
- Utilities for property: Electricity Connected, Natural Gas Connected, Sewer Connected, Water Connected
Community & neighborhood
Community
- Community features: Clubhouse, Fitness Center, Pool, Sidewalks
Location
- Region: Raleigh
- Subdivision: Glenwood North Townhomes
HOA & financial
HOA
- Has HOA: Yes
- HOA fee: $170 monthly
- Amenities included: Clubhouse, Fitness Center, Pool
- Services included: Maintenance Grounds
Other
Other facts
- Road surface type: Paved
Price history
| Date | Event | Price |
|---|---|---|
| 8/5/2025 | Sold | $400,000-1.2%$236/sqft |
Source: | ||
| 6/16/2025 | Pending sale | $405,000$239/sqft |
Source: | ||
| 6/5/2025 | Listed for sale | $405,000+3.1%$239/sqft |
Source: | ||
| 2/28/2023 | Sold | $393,000+4.8%$232/sqft |
Source: | ||
| 2/6/2023 | Contingent | $374,900$221/sqft |
Source: | ||
Public tax history
| Year | Property taxes | Tax assessment |
|---|---|---|
| 2025 | $3,350 +0.4% | $381,862 |
| 2024 | $3,336 +18.9% | $381,862 +49.4% |
| 2023 | $2,806 +7.6% | $255,613 |
Find assessor info on the county website
Neighborhood: Northwest Raleigh
Nearby schools
GreatSchools rating
- 3/10Pleasant Grove ElementaryGrades: PK-5Distance: 5.9 mi
- 6/10Oberlin Middle SchoolGrades: 6-8Distance: 4.8 mi
- 7/10Needham Broughton HighGrades: 9-12Distance: 6.2 mi
Schools provided by the listing agent
- Elementary: Wake County Schools
- Middle: Wake County Schools
- High: Wake County Schools
Source: Doorify MLS. This data may not be complete. We recommend contacting the local school district to confirm school assignments for this home.
Get a cash offer in 3 minutes
Find out how much your home could sell for in as little as 3 minutes with a no-obligation cash offer.
Estimated market value$394,600
Get a cash offer in 3 minutes
Find out how much your home could sell for in as little as 3 minutes with a no-obligation cash offer.
Estimated market value
$394,600
