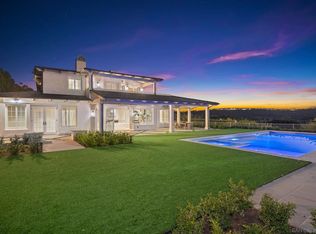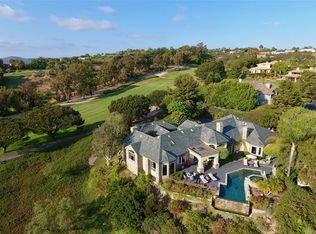Sold for $4,800,000
Listing Provided by:
Jason Barry DRE #01147550 Jason@barryestates.com,
Barry Estates,
Kendra Gibilisco DRE #01134900 858-735-7462,
Barry Estates
Bought with: Compass
$4,800,000
5936 Fairway Pl, Rancho Santa Fe, CA 92091
6beds
5,635sqft
Single Family Residence
Built in 1998
0.83 Acres Lot
$5,187,900 Zestimate®
$852/sqft
$16,507 Estimated rent
Home value
$5,187,900
$4.93M - $5.45M
$16,507/mo
Zestimate® history
Loading...
Owner options
Explore your selling options
What's special
Welcome to the exclusive gated community of Del Mar Country Club where residents enjoy ultimate security within the extraordinary 24-hour guard gated community. Primely positioned along the 11th fairway, this stunningly reimagined French-inspired estate blends timeless architecture with modern comfort and thoughtful upgrades. Privately set on a cul-de-sac with serene golf course views, the property offers an ideal balance of sophistication and everyday livability—just minutes from Rancho Valencia resort, the coast, shopping, entertainment, and top-rated public and private schools. Refined interior selections include newly refinished wood flooring, new windows, updated baths with classic Waterworks fixtures and beautiful French doors that fill the interiors with natural light. The 2025 custom kitchen renovation serves as the heart of the home, showcasing Thermador appliances, marble countertops with an elegant ogee edge, and curated design elements that bring elevated character to daily life. The main residence features generous gathering spaces, five ensuite bedrooms, and a dedicated office, while a charming, attached guest cottage offers its own kitchen, full bathroom, living area, and private deck—ideal for visitors, multigenerational living, or an extended-stay retreat. Resort-style outdoor living unfolds across lush landscaping and sun filled patios and balconies surrounding a saltwater Pebble Tec pool and spa. The outdoor living room with a fireplace and TV creates the perfect backdrop for weekend entertaining, relaxed evenings at home, or open-air dining. Mature hedging enhances privacy and creates a peaceful garden atmosphere. Living in DMCC offers convenience—with optional club membership providing access to championship golf, tennis, pickleball, fitness, dining, and year-round social events in one of Rancho Santa Fe’s most sought-after enclaves.
Zillow last checked: 8 hours ago
Listing updated: January 08, 2026 at 01:06pm
Listing Provided by:
Jason Barry DRE #01147550 Jason@barryestates.com,
Barry Estates,
Kendra Gibilisco DRE #01134900 858-735-7462,
Barry Estates
Bought with:
Alex Trubnikov, DRE #02085392
Compass
Source: CRMLS,MLS#: NDP2510323 Originating MLS: California Regional MLS (North San Diego County & Pacific Southwest AORs)
Originating MLS: California Regional MLS (North San Diego County & Pacific Southwest AORs)
Facts & features
Interior
Bedrooms & bathrooms
- Bedrooms: 6
- Bathrooms: 7
- Full bathrooms: 7
- Main level bathrooms: 2
- Main level bedrooms: 1
Primary bedroom
- Features: Primary Suite
Bedroom
- Features: Bedroom on Main Level
Other
- Features: Walk-In Closet(s)
Cooling
- Central Air, Zoned
Appliances
- Laundry: Laundry Room
Features
- Bedroom on Main Level, Primary Suite, Walk-In Closet(s)
- Has fireplace: Yes
- Fireplace features: Family Room, Living Room, Primary Bedroom, Outside
- Common walls with other units/homes: No Common Walls
Interior area
- Total interior livable area: 5,635 sqft
Property
Parking
- Total spaces: 12
- Parking features: Driveway, Garage
- Attached garage spaces: 4
- Uncovered spaces: 8
Features
- Levels: Two
- Stories: 2
- Entry location: Front
- Has private pool: Yes
- Pool features: In Ground, Private, Association
- Has spa: Yes
- Spa features: In Ground, Private
- Has view: Yes
- View description: Golf Course
Lot
- Size: 0.83 Acres
- Features: 0-1 Unit/Acre, Cul-De-Sac, Lawn, Landscaped, Level, On Golf Course, Yard
Details
- Additional structures: Guest House Attached
- Parcel number: 3050703200
- Zoning: R-1
- Special conditions: Standard
Construction
Type & style
- Home type: SingleFamily
- Property subtype: Single Family Residence
Condition
- Year built: 1998
Community & neighborhood
Security
- Security features: Gated with Guard, Gated Community, 24 Hour Security
Community
- Community features: Golf, Street Lights, Gated
Location
- Region: Rancho Santa Fe
HOA & financial
HOA
- Has HOA: Yes
- HOA fee: $675 monthly
- Amenities included: Clubhouse, Golf Course, Other Courts, Pickleball, Pool, Guard, Spa/Hot Tub, Security, Tennis Court(s)
- Association name: Del Mar Country Club
- Association phone: 858-495-0900
Other
Other facts
- Listing terms: Cash,Conventional
Price history
| Date | Event | Price |
|---|---|---|
| 1/5/2026 | Sold | $4,800,000-12.6%$852/sqft |
Source: | ||
| 11/25/2025 | Pending sale | $5,495,000$975/sqft |
Source: | ||
| 10/28/2025 | Listed for sale | $5,495,000-8.3%$975/sqft |
Source: | ||
| 10/16/2025 | Listing removed | $5,995,000$1,064/sqft |
Source: | ||
| 6/28/2025 | Listed for sale | $5,995,000+64.2%$1,064/sqft |
Source: | ||
Public tax history
| Year | Property taxes | Tax assessment |
|---|---|---|
| 2025 | -- | $3,873,408 +2% |
| 2024 | $41,198 +2.4% | $3,797,460 +2% |
| 2023 | $40,230 +1.8% | $3,723,000 +2% |
Find assessor info on the county website
Neighborhood: 92091
Nearby schools
GreatSchools rating
- 8/10Solana Santa Fe Elementary SchoolGrades: K-6Distance: 1.2 mi
- 8/10Earl Warren Middle SchoolGrades: 7-8Distance: 4.1 mi
- 10/10Torrey Pines High SchoolGrades: 9-12Distance: 2.3 mi
Get a cash offer in 3 minutes
Find out how much your home could sell for in as little as 3 minutes with a no-obligation cash offer.
Estimated market value
$5,187,900

