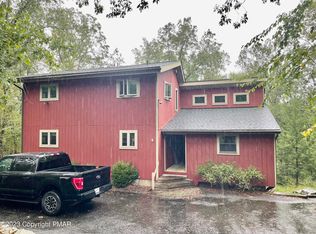Sold for $218,000
$218,000
5936 Decker Rd, Bushkill, PA 18324
3beds
1,080sqft
Single Family Residence
Built in 1985
0.33 Acres Lot
$219,500 Zestimate®
$202/sqft
$1,864 Estimated rent
Home value
$219,500
$195,000 - $246,000
$1,864/mo
Zestimate® history
Loading...
Owner options
Explore your selling options
What's special
Сharming Chalet with Creek Views in Saw Creek Estates
This cute and cozy 3-bedroom, 2-full-bath home is nestled in the amenity-filled community of Saw Creek Estates. The property offers beautiful views of the wooded landscape and a peaceful stream below — perfect for relaxing or entertaining on the spacious back deck.
Step inside to a warm open-concept living room with vaulted ceilings and a brick fireplace, seamlessly connected to the dining area and kitchen featuring granite countertops and modern finishes. The sunroom entrance welcomes natural light and serves as a cozy sitting area year-round.
The loft area upstairs provides an inviting retreat with an additional bedroom and full bath, ideal for guests or a private workspace. Enjoy a jacuzzi tub after a long day and take in the serene nature views.
Additional highlights include:
- Beautiful wood finishes and accent walls throughout;
- Updated flooring and lighting;
- Multiple decks for outdoor enjoyment;
- Fire pit area and newly added lower deck space;
- Laundry conveniently located on the first floor.
Located just minutes from Pocono Hills Golf Course, restaurants, and shopping.
Experience the perfect mountain getaway in a gated community with indoor/outdoor pools, tennis courts, fitness center, ski hill, and restaurant.
Zillow last checked: 8 hours ago
Listing updated: November 21, 2025 at 12:18pm
Listed by:
Steven Smaracko 570-588-8001,
Saw Creek Real Estate
Bought with:
Janine Marie Guarriello, RS308550
Realty Executives - Stroudsburg
Source: PMAR,MLS#: PM-136395
Facts & features
Interior
Bedrooms & bathrooms
- Bedrooms: 3
- Bathrooms: 2
- Full bathrooms: 2
Primary bedroom
- Level: First
- Area: 110
- Dimensions: 10 x 11
Bedroom 2
- Level: First
- Area: 121
- Dimensions: 11 x 11
Bedroom 3
- Level: Second
- Area: 110
- Dimensions: 10 x 11
Primary bathroom
- Level: First
- Area: 64
- Dimensions: 8 x 8
Bathroom 2
- Level: Second
- Area: 63
- Dimensions: 7 x 9
Dining room
- Level: First
- Area: 100
- Dimensions: 10 x 10
Other
- Level: First
- Area: 120
- Dimensions: 12 x 10
Kitchen
- Level: First
- Area: 100
- Dimensions: 10 x 10
Laundry
- Level: First
- Area: 24
- Dimensions: 6 x 4
Living room
- Level: First
- Area: 208
- Dimensions: 16 x 13
Loft
- Level: Second
- Area: 110
- Dimensions: 10 x 11
Heating
- Baseboard, Electric
Cooling
- Ceiling Fan(s)
Appliances
- Included: Electric Range, Refrigerator, Dishwasher, Microwave
- Laundry: Main Level, Laundry Closet
Features
- Eat-in Kitchen, Granite Counters, Soaking Tub, Beamed Ceilings, Vaulted Ceiling(s), Open Floorplan, Chandelier, Ceiling Fan(s)
- Flooring: Carpet, Laminate, Tile
- Doors: Sliding Doors
- Windows: Insulated Windows, Blinds, Screens
- Basement: Crawl Space
- Number of fireplaces: 1
- Fireplace features: Living Room, Wood Burning, Stone, Glass Doors
Interior area
- Total structure area: 1,600
- Total interior livable area: 1,080 sqft
- Finished area above ground: 1,080
- Finished area below ground: 0
Property
Parking
- Total spaces: 5
- Parking features: Open
- Uncovered spaces: 3
Features
- Stories: 1
- Patio & porch: Porch, Deck, Enclosed
- Exterior features: Balcony, Rain Gutters, Fire Pit, Lighting
- Has spa: Yes
- Spa features: Indoor, Bath
- Has view: Yes
- View description: Mountain(s), Trees/Woods, Other
Lot
- Size: 0.33 Acres
- Dimensions: 78 ft x 156 ft x 102 ft x 164 ft
- Features: Many Trees, Native Plants
Details
- Parcel number: 062029
- Zoning: R50
- Zoning description: Residential
- Special conditions: Standard
Construction
Type & style
- Home type: SingleFamily
- Architectural style: Chalet
- Property subtype: Single Family Residence
Materials
- T1-11, Wood Siding
- Foundation: Raised
- Roof: Asphalt,Fiberglass
Condition
- Year built: 1985
Utilities & green energy
- Sewer: Public Sewer
- Water: Public
- Utilities for property: Phone Available, Cable Available
Community & neighborhood
Security
- Security features: Smoke Detector(s)
Location
- Region: Bushkill
- Subdivision: Saw Creek Estates
HOA & financial
HOA
- Has HOA: Yes
- HOA fee: $2,083 annually
- Amenities included: Security, Gated, Meeting Room, Restaurant, Playground, Ski Accessible, Outdoor Pool, Children's Pool, Spa/Hot Tub, Fitness Center, Trail(s), Tennis Court(s), Indoor Tennis Court(s), Pickleball, Racquetball, Basketball Court
- Services included: Trash, Security, Maintenance Grounds, Maintenance Road
Other
Other facts
- Listing terms: Cash,Conventional,FHA,USDA Loan,VA Loan
- Road surface type: Paved
Price history
| Date | Event | Price |
|---|---|---|
| 11/21/2025 | Sold | $218,000-0.9%$202/sqft |
Source: PMAR #PM-136395 Report a problem | ||
| 10/17/2025 | Pending sale | $220,000$204/sqft |
Source: PMAR #PM-136395 Report a problem | ||
| 10/9/2025 | Listed for sale | $220,000-3.3%$204/sqft |
Source: PMAR #PM-136395 Report a problem | ||
| 8/1/2025 | Listing removed | $227,500$211/sqft |
Source: PMAR #PM-131327 Report a problem | ||
| 5/15/2025 | Price change | $227,500-1.1%$211/sqft |
Source: PMAR #PM-131327 Report a problem | ||
Public tax history
| Year | Property taxes | Tax assessment |
|---|---|---|
| 2025 | $3,914 +1.6% | $23,860 |
| 2024 | $3,854 +1.5% | $23,860 |
| 2023 | $3,795 +3.2% | $23,860 |
Find assessor info on the county website
Neighborhood: 18324
Nearby schools
GreatSchools rating
- 5/10Middle Smithfield El SchoolGrades: K-5Distance: 5.1 mi
- 3/10Lehman Intermediate SchoolGrades: 6-8Distance: 3.7 mi
- 3/10East Stroudsburg Senior High School NorthGrades: 9-12Distance: 3.8 mi
Get a cash offer in 3 minutes
Find out how much your home could sell for in as little as 3 minutes with a no-obligation cash offer.
Estimated market value
$219,500
