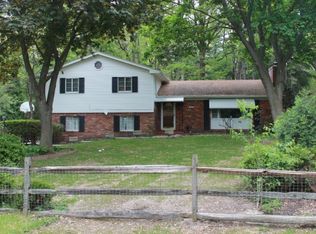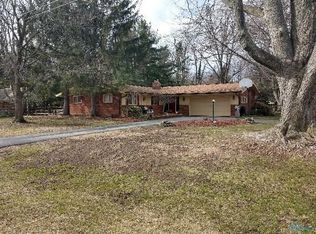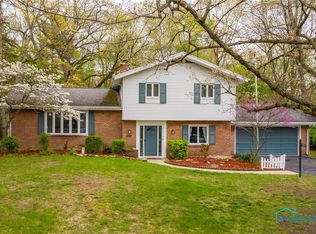Sold for $213,750
$213,750
5936 Brookson Rd, Sylvania, OH 43560
3beds
1,823sqft
Single Family Residence
Built in 1960
0.53 Acres Lot
$250,500 Zestimate®
$117/sqft
$2,429 Estimated rent
Home value
$250,500
$238,000 - $266,000
$2,429/mo
Zestimate® history
Loading...
Owner options
Explore your selling options
What's special
WOW! GORGEOUS RANCH SITS ON A WOODED HALF AN ACRE WITH A TRUE PARK LIKE SETTING (FULLY FENCED!) LOTS OF UPDATES LIKE A NEW HOT WATER TANK (2020), REDONE FULL BATH (2021) & A NEW GARAGE DOOR OPENER (2021!) STUNNING WOOD FIREPLACE LOCATED IN AN EXTRA-LARGE LIVING ROOM, WHICH LEADS TO YOUR DINING ROOM! HUGE EAT IN KITCHEN WITH STAINLESS STEEL APPLIANCE (ALL STAY INCLUDING DOUBLE OVEN!) BEAUTIFUL SUNROOM/DEN WHICH OVERLOOKS BACKYARD! 1ST FLOOR LAUNDRY & A LARGE 2.5 CAR GARAGE WITH 12X8 WORKSHOP!!!
Zillow last checked: 8 hours ago
Listing updated: October 13, 2025 at 11:51pm
Listed by:
Christopher Baroncini 419-283-9752,
RE/MAX Executives
Bought with:
Cole Sonner, 2020005307
Newlove Realty
Source: NORIS,MLS#: 6104592
Facts & features
Interior
Bedrooms & bathrooms
- Bedrooms: 3
- Bathrooms: 2
- Full bathrooms: 1
- 1/2 bathrooms: 1
Primary bedroom
- Features: Ceiling Fan(s)
- Level: Main
- Dimensions: 12 x 12
Bedroom 2
- Level: Main
- Dimensions: 13 x 12
Bedroom 3
- Level: Main
- Dimensions: 13 x 11
Dining room
- Features: Cove Ceiling(s)
- Level: Lower
- Dimensions: 12 x 12
Kitchen
- Features: Ceiling Fan(s)
- Level: Main
- Dimensions: 23 x 15
Living room
- Features: Cove Ceiling(s), Fireplace
- Level: Main
- Dimensions: 22 x 17
Sun room
- Features: Ceiling Fan(s)
- Level: Main
- Dimensions: 17 x 10
Heating
- Forced Air, Natural Gas
Cooling
- Central Air
Appliances
- Included: Dishwasher, Microwave, Water Heater, Refrigerator
- Laundry: Main Level
Features
- Ceiling Fan(s), Cove Ceiling(s), Eat-in Kitchen
- Flooring: Carpet, Tile, Wood, Laminate
- Doors: Door Screen(s)
- Has fireplace: Yes
- Fireplace features: Grate, Living Room, Wood Burning
Interior area
- Total structure area: 1,823
- Total interior livable area: 1,823 sqft
Property
Parking
- Total spaces: 2.5
- Parking features: Asphalt, Attached Garage, Driveway, Garage Door Opener
- Garage spaces: 2.5
- Has uncovered spaces: Yes
Features
- Patio & porch: Patio
Lot
- Size: 0.53 Acres
- Dimensions: 119x195
Details
- Additional structures: Shed(s)
- Parcel number: 7877061
Construction
Type & style
- Home type: SingleFamily
- Architectural style: Traditional
- Property subtype: Single Family Residence
Materials
- Aluminum Siding, Steel Siding
- Foundation: Crawl Space
- Roof: Shingle
Condition
- Year built: 1960
Details
- Warranty included: Yes
Utilities & green energy
- Electric: Circuit Breakers
- Sewer: Septic Tank
- Water: Well
- Utilities for property: Cable Connected
Community & neighborhood
Security
- Security features: Smoke Detector(s)
Location
- Region: Sylvania
- Subdivision: Ridgemere
Other
Other facts
- Listing terms: Cash,Conventional,FHA,VA Loan
Price history
| Date | Event | Price |
|---|---|---|
| 9/8/2023 | Sold | $213,750+6.9%$117/sqft |
Source: NORIS #6104592 Report a problem | ||
| 7/27/2023 | Pending sale | $199,900$110/sqft |
Source: NORIS #6104592 Report a problem | ||
| 7/24/2023 | Listed for sale | $199,900+13.6%$110/sqft |
Source: NORIS #6104592 Report a problem | ||
| 6/30/2020 | Sold | $176,000-3.8%$97/sqft |
Source: NORIS #6053212 Report a problem | ||
| 5/14/2020 | Pending sale | $182,900$100/sqft |
Source: Loss Realty Group #6053212 Report a problem | ||
Public tax history
| Year | Property taxes | Tax assessment |
|---|---|---|
| 2024 | $4,865 +25.2% | $75,285 +24.3% |
| 2023 | $3,886 -0.8% | $60,585 |
| 2022 | $3,916 -2.3% | $60,585 |
Find assessor info on the county website
Neighborhood: 43560
Nearby schools
GreatSchools rating
- 6/10Hill View Elementary SchoolGrades: K-5Distance: 0.7 mi
- 5/10Sylvania Arbor Hills Junior High SchoolGrades: 6-8Distance: 0.8 mi
- 9/10Sylvania Northview High SchoolGrades: 9-12Distance: 2.8 mi
Schools provided by the listing agent
- High: Northview
Source: NORIS. This data may not be complete. We recommend contacting the local school district to confirm school assignments for this home.

Get pre-qualified for a loan
At Zillow Home Loans, we can pre-qualify you in as little as 5 minutes with no impact to your credit score.An equal housing lender. NMLS #10287.


