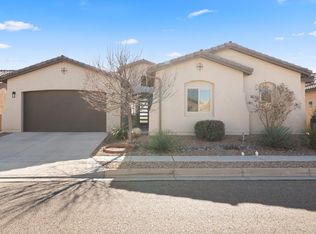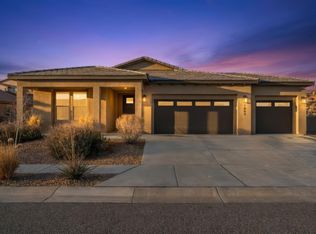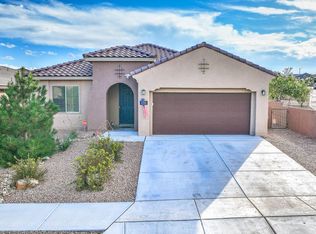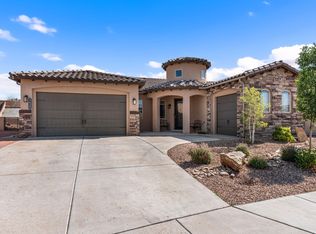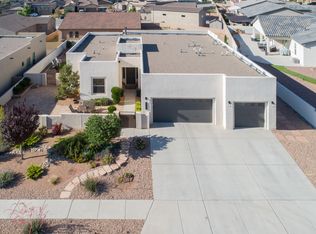INSTANT EQUITY! FULL YEAR OF HOA FEES PAID!! This stunning 6-year-old home in the desirable Mariposa subdivision is packed with upgrades. With NO PID, you'll enjoy significant savings, including a $14K benefit from the paid-off PID. The home boasts a fully landscaped yard and a nearly new saltwater hot tub--perfect for relaxing. The spacious layout includes a large dining room with a custom 9-ft buffet and mirror, ideal for hosting gatherings and dinner parties. The open and airy feel continues throughout the home, with pull-out drawers in the kitchen cabinets for added convenience and a water softener for your comfort. Located at the end of a quiet cul-de-sac, this home offers access to Mariposa's exclusive private community center, which includes two pools, a fitness center, and mo
For sale
Price cut: $10K (1/8)
$465,000
5935 S Sandia Ct NE, Rio Rancho, NM 87144
3beds
2,282sqft
Est.:
Single Family Residence
Built in 2018
7,840.8 Square Feet Lot
$460,800 Zestimate®
$204/sqft
$112/mo HOA
What's special
Water softenerOpen and airy feelSpacious layoutFully landscaped yardLarge dining room
- 127 days |
- 1,345 |
- 48 |
Zillow last checked: 8 hours ago
Listing updated: January 08, 2026 at 10:58am
Listed by:
Renee C Sanchez 505-980-4262,
LPT Realty 877-366-2213
Source: SWMLS,MLS#: 1091639
Tour with a local agent
Facts & features
Interior
Bedrooms & bathrooms
- Bedrooms: 3
- Bathrooms: 3
- Full bathrooms: 2
- 1/2 bathrooms: 1
Primary bedroom
- Level: Main
- Area: 234.06
- Dimensions: 16.6 x 14.1
Kitchen
- Level: Main
- Area: 142.48
- Dimensions: 10.4 x 13.7
Living room
- Level: Main
- Area: 529.22
- Dimensions: 22.9 x 23.11
Heating
- Combination
Cooling
- Has cooling: Yes
Appliances
- Included: Built-In Gas Oven, Built-In Gas Range, Dryer, Dishwasher, Disposal, Microwave, Refrigerator, Range Hood, Water Softener Owned, Self Cleaning Oven, Washer
- Laundry: Electric Dryer Hookup
Features
- Bathtub, Ceiling Fan(s), Dual Sinks, Garden Tub/Roman Tub, Hot Tub/Spa, Kitchen Island, Main Level Primary, Pantry, Skylights, Soaking Tub, Separate Shower, Walk-In Closet(s)
- Flooring: Carpet, Tile
- Windows: Double Pane Windows, Insulated Windows, Skylight(s)
- Has basement: No
- Has fireplace: No
Interior area
- Total structure area: 2,282
- Total interior livable area: 2,282 sqft
Property
Parking
- Total spaces: 2
- Parking features: Attached, Garage
- Attached garage spaces: 2
Features
- Levels: One
- Stories: 1
- Patio & porch: Covered, Patio
- Exterior features: Fence, Hot Tub/Spa, Private Yard
- Pool features: Community
- Has spa: Yes
- Spa features: Hot Tub
- Fencing: Back Yard,Wall
Lot
- Size: 7,840.8 Square Feet
- Features: Cul-De-Sac, Landscaped
Details
- Parcel number: R148814
- Zoning description: R-4
Construction
Type & style
- Home type: SingleFamily
- Property subtype: Single Family Residence
Materials
- Frame, Stucco
- Roof: Pitched
Condition
- Resale
- New construction: No
- Year built: 2018
Details
- Builder name: Abrazzo
Utilities & green energy
- Sewer: Public Sewer
- Water: Public
- Utilities for property: Electricity Connected, Natural Gas Connected, Sewer Connected, Water Connected
Green energy
- Energy generation: None
Community & HOA
HOA
- Has HOA: Yes
- Services included: Clubhouse, Pool(s)
- HOA fee: $112 monthly
Location
- Region: Rio Rancho
Financial & listing details
- Price per square foot: $204/sqft
- Tax assessed value: $453,134
- Annual tax amount: $3,874
- Date on market: 9/19/2025
- Cumulative days on market: 122 days
- Listing terms: Cash,Conventional,FHA,VA Loan
Estimated market value
$460,800
$438,000 - $484,000
$2,576/mo
Price history
Price history
| Date | Event | Price |
|---|---|---|
| 1/8/2026 | Price change | $465,000-2.1%$204/sqft |
Source: | ||
| 1/3/2026 | Price change | $475,000+0%$208/sqft |
Source: | ||
| 12/17/2025 | Price change | $474,9990%$208/sqft |
Source: | ||
| 11/21/2025 | Price change | $475,000-2.1%$208/sqft |
Source: | ||
| 11/7/2025 | Price change | $484,9980%$213/sqft |
Source: | ||
Public tax history
Public tax history
| Year | Property taxes | Tax assessment |
|---|---|---|
| 2025 | $5,271 +33.9% | $151,045 +35.8% |
| 2024 | $3,937 +2.7% | $111,230 +3% |
| 2023 | $3,833 +2% | $107,990 +3% |
Find assessor info on the county website
BuyAbility℠ payment
Est. payment
$2,373/mo
Principal & interest
$1803
Property taxes
$295
Other costs
$275
Climate risks
Neighborhood: 87144
Nearby schools
GreatSchools rating
- 7/10Vista Grande Elementary SchoolGrades: K-5Distance: 3.8 mi
- 8/10Mountain View Middle SchoolGrades: 6-8Distance: 5.8 mi
- 7/10V Sue Cleveland High SchoolGrades: 9-12Distance: 4 mi
