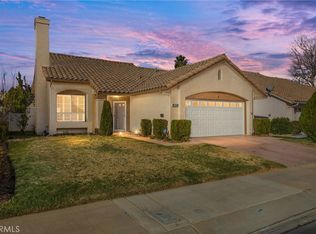ST. MORITZ MODEL IN SUN LAKES COUNTRY CLUB. Warm and inviting sunny location, close to entry and close to clubhouse. Perfect for golf cart! Impeccably maintained by original owners. Three full bathrooms, one in upstairs loft/office/guest room. Two 18-hole gold courses, three clubhouses, two reataurants, bar and lounge, tennis, pools, jacuzzi, three fitness centers, and lots of activities. Over 80 social clubs, yoga, dancing, cards, pickel ball, etc. A great place for active over 55!
This property is off market, which means it's not currently listed for sale or rent on Zillow. This may be different from what's available on other websites or public sources.
